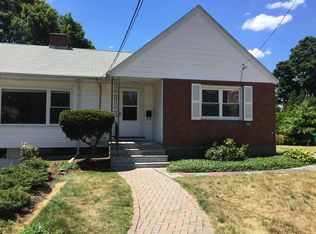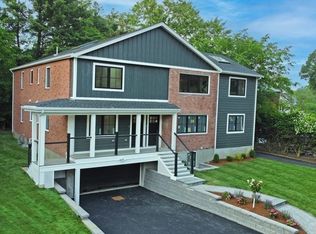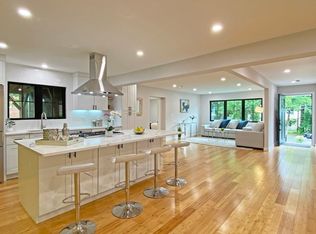Live on a quiet cut de sac in the heart of Newton Centre. This huge 2 family home features almost 4000sf of living space. Potential uses include buy & hold for high end rental income; renovate resell as two duplex condominium units with Unit 1 expanding into the basement, and Unit 2 enlarged into the 3rd floor. Unit 2 is currently vacant and the most recent rent was $2800 per month. Unit 1 is occupied with a TAW at $2650 per month. Both rents are under market value and with updated kitchen and baths they could fetch $4000 per month for each one level unit. The flexible layout allows for units to be partitioned for in-law purposes. This is a terrific chance to live so locally that you can leave your car in the garage and take the train downtown. Great WalkScore of 72 and TransitScore of 78 (green line just a 4 minute walk).
This property is off market, which means it's not currently listed for sale or rent on Zillow. This may be different from what's available on other websites or public sources.


