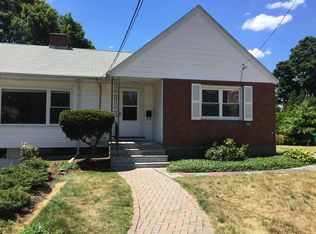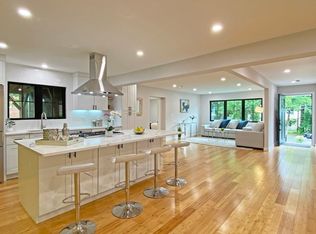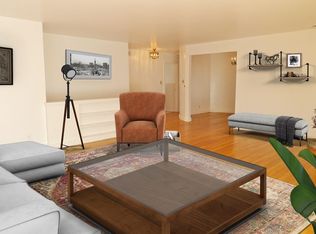Sold for $1,430,000
$1,430,000
9-11 Glazer Rd, Newton Center, MA 02459
4beds
1,974sqft
Condominium
Built in 1951
-- sqft lot
$-- Zestimate®
$724/sqft
$4,238 Estimated rent
Home value
Not available
Estimated sales range
Not available
$4,238/mo
Zestimate® history
Loading...
Owner options
Explore your selling options
What's special
Here is your chance to live on a cul de sac in the heart of Newton Centre! Just a stone's throw to so many shops & delicious eateries, & the beautiful green space of Newton Ctr Playground. Need to get downtown? No problem! Leave the car at home. The Green Line T is just a 4 minute walk. This 4 BR condominium is tastefully renovated and features 3 full baths, two en-suite primary BRs, each with vaulted ceilings & skylights for great natural light. A brand new custom quartz kitchen w/ Shaker cabinets, SS Bosch appliances offers plenty of space to entertain. A spacious island seats four & overlooks both the LR and dining areas so you won't miss out on wining & dining with family & friends. Large pantry abuts laundry room and homework station. Sliders lead to a private deck, perfect for summer dinners. Southern exposure creates airy and light sun throughout the day & really highlights the new bamboo flooring. Excellent renovated home in an A1 location.
Zillow last checked: 8 hours ago
Listing updated: July 21, 2023 at 12:03pm
Listed by:
Ed Lyon 617-719-4614,
Preservation Properties 617-527-3700,
Ed Lyon EcoBroker Group 617-719-4614
Bought with:
Ian Teng
Redfin Corp.
Source: MLS PIN,MLS#: 73122716
Facts & features
Interior
Bedrooms & bathrooms
- Bedrooms: 4
- Bathrooms: 3
- Full bathrooms: 3
Primary bedroom
- Features: Bathroom - Full, Bathroom - Double Vanity/Sink, Vaulted Ceiling(s), Flooring - Stone/Ceramic Tile, High Speed Internet Hookup, Paints & Finishes - Low VOC, Recessed Lighting, Lighting - Pendant
- Level: Second
- Area: 202.5
- Dimensions: 13.5 x 15
Bedroom 2
- Features: Closet, Flooring - Hardwood, Paints & Finishes - Low VOC, Recessed Lighting, Closet - Double
- Level: Second
- Area: 135
- Dimensions: 10 x 13.5
Bedroom 3
- Features: Closet, Flooring - Hardwood, Paints & Finishes - Low VOC, Recessed Lighting
- Level: Second
- Area: 120.75
- Dimensions: 11.5 x 10.5
Bedroom 4
- Features: Bathroom - 3/4, Vaulted Ceiling(s), Closet, Flooring - Hardwood, Paints & Finishes - Low VOC
- Level: Second
- Area: 216
- Dimensions: 12 x 18
Primary bathroom
- Features: Yes
Bathroom 1
- Features: Bathroom - Double Vanity/Sink, Bathroom - Tiled With Tub & Shower, Flooring - Stone/Ceramic Tile, Countertops - Stone/Granite/Solid, Low Flow Toilet, Paints & Finishes - Low VOC, Lighting - Pendant, Soaking Tub
- Level: Second
- Area: 80
- Dimensions: 8 x 10
Bathroom 2
- Features: Bathroom - 3/4, Bathroom - With Shower Stall, Flooring - Stone/Ceramic Tile, Low Flow Toilet
- Level: Second
- Area: 36
- Dimensions: 9 x 4
Bathroom 3
- Features: Bathroom - Tiled With Tub & Shower, Flooring - Stone/Ceramic Tile, Countertops - Stone/Granite/Solid, Low Flow Toilet, Paints & Finishes - Low VOC
- Level: Second
- Area: 67.5
- Dimensions: 9 x 7.5
Dining room
- Features: Flooring - Hardwood, Balcony / Deck, Exterior Access, Open Floorplan, Paints & Finishes - Low VOC, Recessed Lighting, Slider
- Level: Second
- Area: 504
- Dimensions: 24 x 21
Kitchen
- Features: Flooring - Wood, Dining Area, Pantry, Countertops - Stone/Granite/Solid, Kitchen Island, Breakfast Bar / Nook, Cabinets - Upgraded, Open Floorplan, Paints & Finishes - Low VOC, Recessed Lighting, Stainless Steel Appliances, Gas Stove
- Level: Second
- Area: 340
- Dimensions: 20 x 17
Living room
- Features: Flooring - Wood, Balcony / Deck, Exterior Access, Open Floorplan, Paints & Finishes - Low VOC, Recessed Lighting
- Level: Second
- Area: 504
- Dimensions: 24 x 21
Heating
- Forced Air, Natural Gas, ENERGY STAR Qualified Equipment
Cooling
- Central Air, ENERGY STAR Qualified Equipment
Appliances
- Included: Disposal, Microwave, ENERGY STAR Qualified Refrigerator, ENERGY STAR Qualified Dishwasher, Range, Oven, Plumbed For Ice Maker
- Laundry: Flooring - Hardwood, Electric Dryer Hookup, Paints & Finishes - Low VOC, Recessed Lighting, Washer Hookup, Second Floor, In Unit
Features
- Flooring: Wood, Tile, Bamboo, Renewable/Sustainable Flooring Materials
- Doors: Insulated Doors
- Windows: Insulated Windows, Screens
- Basement: None
- Has fireplace: No
- Common walls with other units/homes: No One Above
Interior area
- Total structure area: 1,974
- Total interior livable area: 1,974 sqft
Property
Parking
- Total spaces: 2
- Parking features: Off Street, Assigned, Paved
- Uncovered spaces: 2
Features
- Entry location: Unit Placement(Front)
- Patio & porch: Deck - Composite
- Exterior features: Deck - Composite, Screens, Rain Gutters, Professional Landscaping, Sprinkler System
- Waterfront features: Lake/Pond, Walk to, 3/10 to 1/2 Mile To Beach, Beach Ownership(Public)
Lot
- Size: 7,351 sqft
Details
- Parcel number: S:61 B:042 L:0028,698457
- Zoning: MR1
Construction
Type & style
- Home type: Condo
- Property subtype: Condominium
- Attached to another structure: Yes
Materials
- Frame, Brick
- Roof: Shingle
Condition
- Year built: 1951
- Major remodel year: 2023
Utilities & green energy
- Electric: Circuit Breakers
- Sewer: Public Sewer
- Water: Public
- Utilities for property: for Gas Range, for Electric Dryer, Washer Hookup, Icemaker Connection
Green energy
- Energy efficient items: Thermostat
Community & neighborhood
Community
- Community features: Public Transportation, Shopping, Tennis Court(s), Park, Walk/Jog Trails, Bike Path, Conservation Area, Highway Access, House of Worship, Private School, Public School, T-Station, University, Other
Location
- Region: Newton Center
HOA & financial
HOA
- HOA fee: $150 monthly
- Services included: Insurance, Reserve Funds
Other
Other facts
- Listing terms: Contract
Price history
| Date | Event | Price |
|---|---|---|
| 8/5/2023 | Listing removed | $1,595,000$808/sqft |
Source: MLS PIN #73125724 Report a problem | ||
| 8/5/2023 | Listed for sale | $1,595,000+11.5%$808/sqft |
Source: MLS PIN #73125724 Report a problem | ||
| 7/21/2023 | Sold | $1,430,000-12.2%$724/sqft |
Source: MLS PIN #73122716 Report a problem | ||
| 7/15/2023 | Price change | $1,629,000-3.3%$825/sqft |
Source: MLS PIN #73125724 Report a problem | ||
| 6/16/2023 | Price change | $1,685,000+24.8%$854/sqft |
Source: MLS PIN #73125724 Report a problem | ||
Public tax history
Tax history is unavailable.
Neighborhood: Newton Centre
Nearby schools
GreatSchools rating
- 8/10Bowen Elementary SchoolGrades: K-5Distance: 0.5 mi
- 9/10Charles E Brown Middle SchoolGrades: 6-8Distance: 1.4 mi
- 10/10Newton South High SchoolGrades: 9-12Distance: 1 mi
Schools provided by the listing agent
- Elementary: Bowen/Masonrice
- Middle: Brown/Oak Hill
- High: Newton South
Source: MLS PIN. This data may not be complete. We recommend contacting the local school district to confirm school assignments for this home.

Get pre-qualified for a loan
At Zillow Home Loans, we can pre-qualify you in as little as 5 minutes with no impact to your credit score.An equal housing lender. NMLS #10287.


