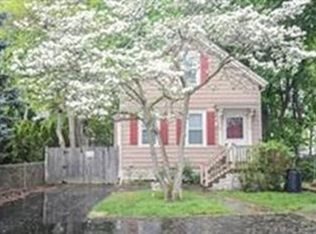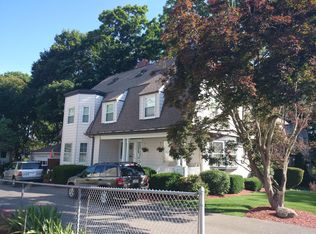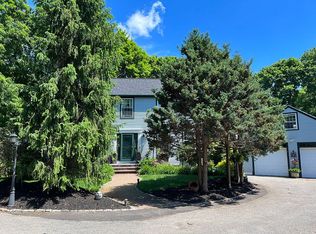Not a Drive By! Adorable single family home set back off the road in one of West Roxbury's most desirable neighborhoods. Beautiful. Sunny living room w/hardwood floors leads into dining room and then to an updated kitchen w/granite counter tops and SS appliances. Sliders off the kitchen bring you to a sweet deck w/canopy and a large private fenced in backyard w/garden shed. Upstairs there are two bedrooms and a full tile bath. Young roof , heating/central AC systems. Steps to the YMCA, commuter rail and Centre Street shops and restaurants. Don't miss out!
This property is off market, which means it's not currently listed for sale or rent on Zillow. This may be different from what's available on other websites or public sources.


