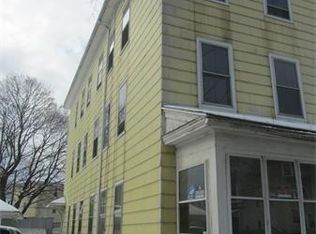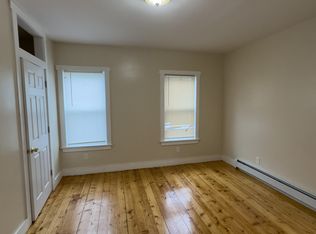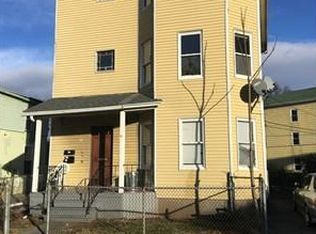THIS IS AN EXCELLENT UPDATED THREE FAMILY. Possibility for 4-6 parkings, large yard. Updated electric system with breaker boxes in every unit, replacement windows and a 2 year old roof. Quit residential family neighborhood. Well maintained and fully rented. No FHA financing.
This property is off market, which means it's not currently listed for sale or rent on Zillow. This may be different from what's available on other websites or public sources.


