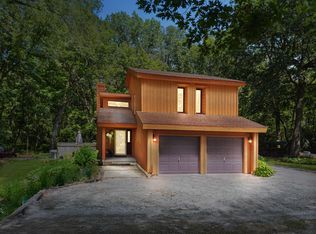Closed
$275,000
8N510 Thomas Rd, Hampshire, IL 60140
6beds
2,800sqft
Single Family Residence
Built in 1911
3 Acres Lot
$-- Zestimate®
$98/sqft
$4,058 Estimated rent
Home value
Not available
Estimated sales range
Not available
$4,058/mo
Zestimate® history
Loading...
Owner options
Explore your selling options
What's special
In the market for a home with a rural setting on acreage with barns? This huge farm house offers room for everyone with 6 bedrooms, 3 on the main level including a main level master bedroom with shared master bath, 2 baths, large room sizes, main floor laundry, newer flooring and carpeting (approx 2 years) on the main level, 3 acres of land, a large barn, and sheds. This is a rare diamond in the rough and an excellent opportunity to own a home with a beautiful/peaceful setting and room for farm to table gardening, chickens, maybe even a horse?
Zillow last checked: 8 hours ago
Listing updated: June 30, 2023 at 01:27pm
Listing courtesy of:
Thomas Vierig 815-508-1918,
Castle View Real Estate
Bought with:
Matthew Lysien
Suburban Life Realty, Ltd
Source: MRED as distributed by MLS GRID,MLS#: 11748421
Facts & features
Interior
Bedrooms & bathrooms
- Bedrooms: 6
- Bathrooms: 2
- Full bathrooms: 2
Primary bedroom
- Features: Flooring (Carpet)
- Level: Main
- Area: 224 Square Feet
- Dimensions: 16X14
Bedroom 2
- Features: Flooring (Carpet)
- Level: Main
- Area: 180 Square Feet
- Dimensions: 15X12
Bedroom 3
- Features: Flooring (Carpet)
- Level: Main
- Area: 108 Square Feet
- Dimensions: 12X9
Bedroom 4
- Features: Flooring (Vinyl)
- Level: Second
- Area: 195 Square Feet
- Dimensions: 15X13
Bedroom 5
- Features: Flooring (Vinyl)
- Level: Second
- Area: 120 Square Feet
- Dimensions: 12X10
Bedroom 6
- Features: Flooring (Vinyl)
- Level: Second
- Area: 80 Square Feet
- Dimensions: 10X8
Dining room
- Features: Flooring (Carpet)
- Level: Main
- Area: 204 Square Feet
- Dimensions: 17X12
Family room
- Features: Flooring (Carpet)
- Level: Main
- Area: 168 Square Feet
- Dimensions: 14X12
Foyer
- Features: Flooring (Wood Laminate)
- Level: Main
- Area: 64 Square Feet
- Dimensions: 8X8
Kitchen
- Features: Flooring (Wood Laminate)
- Level: Main
- Area: 220 Square Feet
- Dimensions: 20X11
Laundry
- Features: Flooring (Other)
- Level: Main
- Area: 64 Square Feet
- Dimensions: 8X8
Living room
- Features: Flooring (Carpet)
- Level: Main
- Area: 315 Square Feet
- Dimensions: 21X15
Heating
- Electric, Baseboard
Cooling
- Wall Unit(s)
Appliances
- Included: Range, Dishwasher, Refrigerator, Water Softener Owned
- Laundry: Main Level
Features
- 1st Floor Bedroom, 1st Floor Full Bath
- Basement: Unfinished,Cellar,Partial
Interior area
- Total structure area: 0
- Total interior livable area: 2,800 sqft
Property
Parking
- Total spaces: 7
- Parking features: Gravel, On Site, Garage Owned, Detached, Driveway, Owned, Garage
- Garage spaces: 1
- Has uncovered spaces: Yes
Accessibility
- Accessibility features: No Disability Access
Features
- Stories: 2
Lot
- Size: 3 Acres
- Dimensions: 325 X 402.09
Details
- Additional structures: Barn(s), Outbuilding, Shed(s)
- Parcel number: 0435200005
- Special conditions: None
- Other equipment: Water-Softener Owned, Ceiling Fan(s), Sump Pump
Construction
Type & style
- Home type: SingleFamily
- Architectural style: Farmhouse
- Property subtype: Single Family Residence
Materials
- Aluminum Siding
- Foundation: Stone
- Roof: Asphalt
Condition
- New construction: No
- Year built: 1911
Utilities & green energy
- Electric: Circuit Breakers, Fuses
- Sewer: Septic Tank
- Water: Well
Community & neighborhood
Security
- Security features: Carbon Monoxide Detector(s)
Location
- Region: Hampshire
Other
Other facts
- Listing terms: Cash
- Ownership: Fee Simple
Price history
| Date | Event | Price |
|---|---|---|
| 6/30/2023 | Sold | $275,000-8%$98/sqft |
Source: | ||
| 4/26/2023 | Contingent | $298,900$107/sqft |
Source: | ||
| 4/20/2023 | Listed for sale | $298,900-0.2%$107/sqft |
Source: | ||
| 4/18/2023 | Contingent | $299,500$107/sqft |
Source: | ||
| 3/30/2023 | Listed for sale | $299,500$107/sqft |
Source: | ||
Public tax history
| Year | Property taxes | Tax assessment |
|---|---|---|
| 2022 | $8,638 +4.5% | $96,853 +7.1% |
| 2021 | $8,268 +2.8% | $90,454 +4.6% |
| 2020 | $8,040 +2.8% | $86,509 +4.1% |
Find assessor info on the county website
Neighborhood: 60140
Nearby schools
GreatSchools rating
- 10/10Lily Lake Grade SchoolGrades: PK-5Distance: 3.2 mi
- 10/10Central Middle SchoolGrades: 8Distance: 2.6 mi
- 8/10Central High SchoolGrades: 9-12Distance: 2.4 mi
Schools provided by the listing agent
- District: 301
Source: MRED as distributed by MLS GRID. This data may not be complete. We recommend contacting the local school district to confirm school assignments for this home.

Get pre-qualified for a loan
At Zillow Home Loans, we can pre-qualify you in as little as 5 minutes with no impact to your credit score.An equal housing lender. NMLS #10287.
