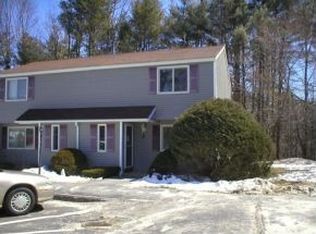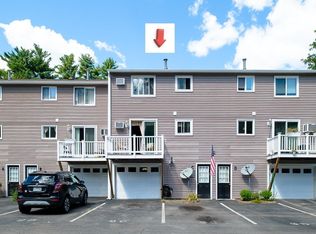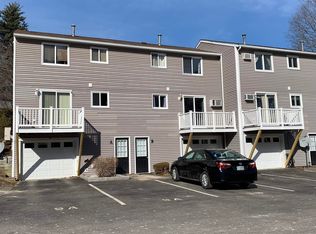The homeowners of Cedarbrook take pride in living in one of the most desired townhouse condo associations in Rochester. Enjoy the peace and quiet of a private neighborhood but yet also have the convenience of being just steps away from downtown. This location can not get any better as you are close to everything with easy access to route 125, 16, 202, restaurants, shopping, schools and more! The convenience of location and access, puts you close to neighboring cities with Dover being 9 miles away and Portsmouth being 21 miles away. This beautifully maintained 2bedroom and 1.5 bathroom pet-friendly condo, has new updates throughout. Recent owner upgrades include window replacements in 2018, new hard-wood Brazilian oak floors, and updated floors in the kitchen and basement. The Furnace and water heater were installed in 2012. The finished basement has an impressive 552 square feet of space which is perfect for a third bedroom, office space or even a man cave! Enjoy the associations many amenities including landscaping, trash, snow removal, cleaning of common areas, exterior work, and more for a low low price of $150 a month. There is a special assessment of $44 a month for the pavements throughout the area. There is 2 deeded parking spaces, visitor parking, central air installation, a laundry room in the basement, and a brick patio. Call this place home with the convenience of location and affordable living. Low down payment financing options available.
This property is off market, which means it's not currently listed for sale or rent on Zillow. This may be different from what's available on other websites or public sources.


