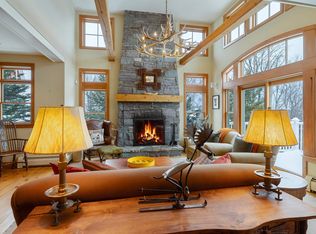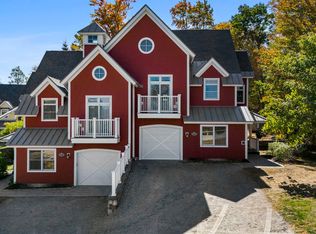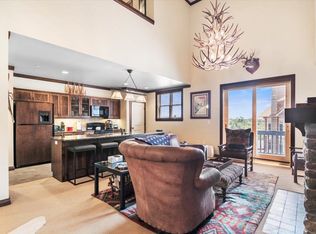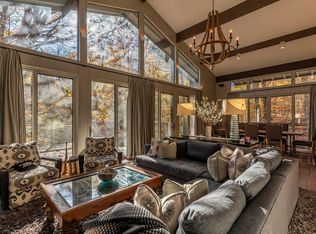Trailside!!! Ski in, ski out!! The very best Ski Direct Access at Stratton!! Most popular of luxury townhomes---offering an enlarged patio with Hot Tub, Open and Sunny, Four Bedrooms plus a Den Floorplan, Single Car Garage! Fully Furnished. Hardwood Flooring, floor to ceiling stone, wood burning fireplace! Enjoy this outstanding trailside location. And as an added benefit, the Stratton Training and Fitness Center Bond is in good standing and fully transferable! A $5000 Value, at a $2000 Activation Fee. Membership offers all sorts of great Resort Benefits----such as Free Greens Fees, Tennis, Pickleball, discounts around the Resort, and More! Solstice also has a beautiful, outdoor private swimming pool! Just wonderful for the whole family.
Active
Listed by:
Edwin J Kevil,
Stratton Real Estate 802-297-4100
$1,760,000
89A Sun Bowl Ridge Road #89A, Stratton, VT 05155
4beds
2,698sqft
Est.:
Condominium
Built in 2002
-- sqft lot
$1,690,800 Zestimate®
$652/sqft
$-- HOA
What's special
- 65 days |
- 857 |
- 11 |
Zillow last checked: 8 hours ago
Listing updated: February 02, 2026 at 06:54am
Listed by:
Edwin J Kevil,
Stratton Real Estate 802-297-4100
Source: PrimeMLS,MLS#: 5071361
Tour with a local agent
Facts & features
Interior
Bedrooms & bathrooms
- Bedrooms: 4
- Bathrooms: 4
- Full bathrooms: 3
- 1/2 bathrooms: 1
Heating
- Propane, Baseboard, Hot Water
Cooling
- Central Air
Appliances
- Included: Dishwasher, Disposal, Dryer, Range Hood, Microwave, Gas Range, Refrigerator, Washer, Water Heater off Boiler, Wine Cooler
- Laundry: 1st Floor Laundry
Features
- Dining Area, Hearth, Home Theater Wiring, Kitchen Island, Kitchen/Dining, Kitchen/Living, Living/Dining, Primary BR w/ BA, Natural Light, Indoor Storage, Vaulted Ceiling(s)
- Flooring: Carpet, Ceramic Tile, Hardwood, Slate/Stone
- Windows: Blinds, Window Treatments, Screens
- Has basement: No
- Number of fireplaces: 1
- Fireplace features: Fireplace Screens/Equip, Wood Burning, 1 Fireplace
- Furnished: Yes
Interior area
- Total structure area: 2,698
- Total interior livable area: 2,698 sqft
- Finished area above ground: 2,698
- Finished area below ground: 0
Property
Parking
- Total spaces: 3
- Parking features: Shared Driveway, Gravel, Finished, Heated Garage, Deeded, Garage, Parking Spaces 3, Attached
- Garage spaces: 1
Features
- Levels: 4+
- Stories: 4
- Patio & porch: Patio
- Exterior features: Balcony
- Has spa: Yes
- Spa features: Heated, Bath
- Has view: Yes
- View description: Mountain(s)
Lot
- Features: Condo Development, Deed Restricted, Recreational, Secluded, Ski Area, Ski Trailside, Sloped, Mountain, Near Golf Course, Near Shopping, Near Skiing
Details
- Zoning description: residential
Construction
Type & style
- Home type: Condo
- Architectural style: New Englander
- Property subtype: Condominium
Materials
- Fiberglss Batt Insulation, Composition Exterior
- Foundation: Concrete
- Roof: Shingle
Condition
- New construction: No
- Year built: 2002
Utilities & green energy
- Electric: Circuit Breakers
- Sewer: Community
- Utilities for property: Phone, Cable, Propane, Underground Gas, Phone Available, Underground Utilities
Community & HOA
Community
- Security: Security, Carbon Monoxide Detector(s), Security System, Smoke Detector(s), HW/Batt Smoke Detector
HOA
- Has HOA: Yes
- Amenities included: Maintenance Structure, Master Insurance, Landscaping, Common Acreage, Security, Snow Removal, Trash Removal
- Services included: Maintenance Grounds, Sewer, Trash, Water, Condo Association Fee, HOA Fee
- Additional fee info: Fee: $3952
Location
- Region: West Wardsboro
Financial & listing details
- Price per square foot: $652/sqft
- Annual tax amount: $17,310
- Date on market: 12/5/2025
- Road surface type: Gravel
Estimated market value
$1,690,800
$1.61M - $1.78M
$5,072/mo
Price history
Price history
| Date | Event | Price |
|---|---|---|
| 12/5/2025 | Listed for sale | $1,760,000-2.2%$652/sqft |
Source: | ||
| 8/24/2025 | Listing removed | $1,800,000$667/sqft |
Source: | ||
| 9/24/2024 | Listed for sale | $1,800,000$667/sqft |
Source: | ||
Public tax history
Public tax history
Tax history is unavailable.BuyAbility℠ payment
Est. payment
$11,876/mo
Principal & interest
$8517
Property taxes
$2743
Home insurance
$616
Climate risks
Neighborhood: 05360
Nearby schools
GreatSchools rating
- NAJamaica Village SchoolGrades: PK-5Distance: 5.9 mi
- 6/10Flood Brook Usd #20Grades: PK-8Distance: 9.5 mi
- NABurr & Burton AcademyGrades: 9-12Distance: 10.1 mi
- Loading
- Loading




