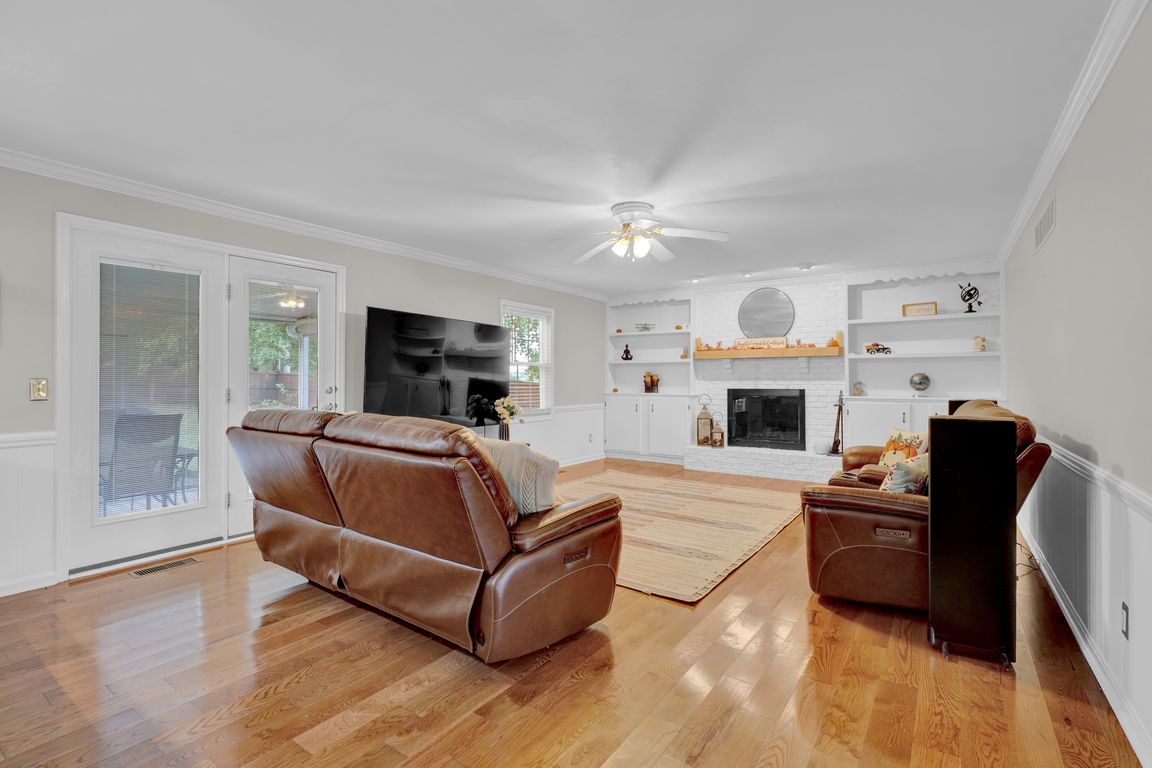
PendingPrice cut: $8.1K (10/6)
$354,900
5beds
2,542sqft
8999 Hickory Ln, Newburgh, IN 47630
5beds
2,542sqft
Single family residence
Built in 1978
0.40 Acres
2 Attached garage spaces
What's special
Cozy wood-burning fireplaceReplacement windowsCrisp white cabinetryGenerously sized bedroomsScreened-in patioCustom built-insElegant crown molding
Practical yet full of charm, this traditional all-brick home offers 5 spacious bedrooms and 2.5 baths, boasting beautiful hardwood floors on both levels and rich character throughout. From the moment you step into the entryway, you’ll be greeted by elegant crown molding and chair rail details that carry seamlessly through both ...
- 53 days |
- 300 |
- 6 |
Likely to sell faster than
Source: IRMLS,MLS#: 202538804
Travel times
Living Room
Kitchen
Primary Bedroom
Zillow last checked: 8 hours ago
Listing updated: October 19, 2025 at 07:11am
Listed by:
Jenna Hancock-Wargel Cell:812-568-4774,
Berkshire Hathaway HomeServices Indiana Realty
Source: IRMLS,MLS#: 202538804
Facts & features
Interior
Bedrooms & bathrooms
- Bedrooms: 5
- Bathrooms: 3
- Full bathrooms: 2
- 1/2 bathrooms: 1
Bedroom 1
- Level: Upper
Bedroom 2
- Level: Upper
Dining room
- Level: Main
- Area: 169
- Dimensions: 13 x 13
Family room
- Level: Main
- Area: 345
- Dimensions: 23 x 15
Kitchen
- Level: Main
- Area: 130
- Dimensions: 13 x 10
Living room
- Level: Main
- Area: 208
- Dimensions: 16 x 13
Heating
- Electric, Forced Air
Cooling
- Central Air, Ceiling Fan(s)
Appliances
- Included: Dishwasher, Refrigerator, Electric Cooktop, Electric Oven, Electric Water Heater, Water Softener Owned
- Laundry: Electric Dryer Hookup, Main Level, Washer Hookup
Features
- Breakfast Bar, Bookcases, Ceiling Fan(s), Walk-In Closet(s), Laminate Counters, Crown Molding, Entrance Foyer, Open Floorplan, Pantry, Double Vanity, Stand Up Shower, Tub/Shower Combination, Formal Dining Room
- Flooring: Hardwood, Other
- Windows: Double Pane Windows, Blinds
- Basement: Crawl Space
- Attic: Pull Down Stairs,Storage
- Number of fireplaces: 1
- Fireplace features: Family Room, Wood Burning
Interior area
- Total structure area: 2,542
- Total interior livable area: 2,542 sqft
- Finished area above ground: 2,542
- Finished area below ground: 0
Video & virtual tour
Property
Parking
- Total spaces: 2
- Parking features: Attached, Garage Door Opener, Concrete
- Attached garage spaces: 2
- Has uncovered spaces: Yes
Accessibility
- Accessibility features: Chair Rail
Features
- Levels: Two
- Stories: 2
- Patio & porch: Covered, Screened
- Fencing: Full,Privacy
Lot
- Size: 0.4 Acres
- Dimensions: 110 x 160
- Features: Corner Lot, Level, 0-2.9999, City/Town/Suburb
Details
- Additional structures: Shed
- Parcel number: 871227301038.000019
Construction
Type & style
- Home type: SingleFamily
- Architectural style: Colonial
- Property subtype: Single Family Residence
Materials
- Brick, Vinyl Siding
- Roof: Dimensional Shingles
Condition
- New construction: No
- Year built: 1978
Details
- Warranty included: Yes
Utilities & green energy
- Gas: None
- Sewer: Public Sewer
- Water: Public, Indiana American Water Co
Green energy
- Energy efficient items: HVAC
Community & HOA
Community
- Features: None
- Security: Smoke Detector(s)
- Subdivision: Framewood Estates
Location
- Region: Newburgh
Financial & listing details
- Tax assessed value: $322,600
- Annual tax amount: $2,514
- Date on market: 9/25/2025
- Listing terms: Cash,Conventional,FHA,VA Loan