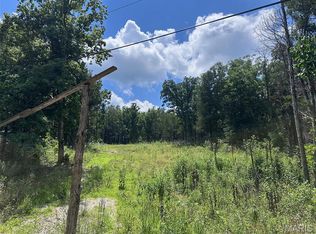Closed
Listing Provided by:
Kimberly A Bequette 573-757-7023,
Heartland Realty
Bought with: Compass Realty Group
Price Unknown
8998 Buckeye Rd, Dittmer, MO 63023
4beds
2,052sqft
Single Family Residence
Built in 1997
5.78 Acres Lot
$274,900 Zestimate®
$--/sqft
$2,179 Estimated rent
Home value
$274,900
$231,000 - $311,000
$2,179/mo
Zestimate® history
Loading...
Owner options
Explore your selling options
What's special
Beautiful vacation like setting!! Space and room for privacy in the country in this 4 bedroom and 2 1/2 bath home on 5.78 Acres, beautiful front yard and covered porch, private back yard area with over-sized decorative stone retaining wall and patio. The home has been well maintained and updated as needed. The cedar front porch was built in 2017, from the front porch it is evident that the owner took pride in the projects completed and landscaping. A metal roof provides great protection for the home. A spacious 24×40 detached garage is great for parking, storage, workshop, etc. The open space and sunlight make the spacious floorplan very welcoming. The kitchen has an abundant amount of kitchen cabinets and newer stainless steel appliances that will remain in the home. The master suite is at one end of the home, the three additional bedrooms are divided by the kitchen and living area. The owner enjoyed this home for many years, but now has decided to down-size. Additional Rooms: Mud Room
Zillow last checked: 8 hours ago
Listing updated: April 28, 2025 at 05:11pm
Listing Provided by:
Kimberly A Bequette 573-757-7023,
Heartland Realty
Bought with:
Cassie N Garamella, 2022037648
Compass Realty Group
Source: MARIS,MLS#: 23050226 Originating MLS: Southern Gateway Association of REALTORS
Originating MLS: Southern Gateway Association of REALTORS
Facts & features
Interior
Bedrooms & bathrooms
- Bedrooms: 4
- Bathrooms: 3
- Full bathrooms: 2
- 1/2 bathrooms: 1
- Main level bathrooms: 3
- Main level bedrooms: 4
Primary bedroom
- Features: Floor Covering: Carpeting, Wall Covering: Some
- Level: Main
Bedroom
- Features: Floor Covering: Carpeting, Wall Covering: Some
- Level: Main
Bedroom
- Features: Floor Covering: Carpeting, Wall Covering: Some
- Level: Main
Bedroom
- Features: Floor Covering: Carpeting, Wall Covering: Some
- Level: Main
Primary bathroom
- Features: Floor Covering: Vinyl, Wall Covering: Some
- Level: Main
Bathroom
- Features: Floor Covering: Vinyl, Wall Covering: Some
- Level: Main
Bathroom
- Features: Floor Covering: Vinyl, Wall Covering: Some
- Level: Main
Bonus room
- Features: Floor Covering: Carpeting, Wall Covering: Some
- Level: Main
Dining room
- Features: Floor Covering: Carpeting, Wall Covering: Some
- Level: Main
Kitchen
- Features: Floor Covering: Vinyl, Wall Covering: Some
- Level: Main
Living room
- Features: Floor Covering: Carpeting, Wall Covering: Some
- Level: Main
Heating
- Electric, Forced Air
Cooling
- Wall/Window Unit(s), Ceiling Fan(s), Central Air, Electric
Appliances
- Included: Dishwasher, Disposal, Gas Cooktop, Microwave, Range, Gas Range, Gas Oven, Stainless Steel Appliance(s), Water Softener Rented, Electric Water Heater
- Laundry: Main Level
Features
- Breakfast Bar, Breakfast Room, Double Vanity, Separate Shower, Center Hall Floorplan, Open Floorplan, Vaulted Ceiling(s), Separate Dining
- Doors: Sliding Doors, Storm Door(s)
- Windows: Storm Window(s)
- Basement: Crawl Space
- Number of fireplaces: 1
- Fireplace features: Wood Burning, Dining Room
Interior area
- Total structure area: 2,052
- Total interior livable area: 2,052 sqft
- Finished area above ground: 2,052
- Finished area below ground: 0
Property
Parking
- Total spaces: 2
- Parking features: Additional Parking, Detached, Oversized, Storage, Workshop in Garage
- Garage spaces: 2
Features
- Levels: One
- Patio & porch: Patio, Covered
- Exterior features: Entry Steps/Stairs
Lot
- Size: 5.78 Acres
- Features: Adjoins Wooded Area, Wooded
Details
- Additional structures: Garage(s), Metal Building, Outbuilding, Storage
- Parcel number: 151.011.00000046
- Special conditions: Standard
Construction
Type & style
- Home type: SingleFamily
- Architectural style: Traditional
- Property subtype: Single Family Residence
Materials
- Vinyl Siding
Condition
- Year built: 1997
Utilities & green energy
- Sewer: Septic Tank
- Water: Well
Community & neighborhood
Location
- Region: Dittmer
- Subdivision: Brook Hollow 2
HOA & financial
HOA
- HOA fee: $200 annually
- Services included: Other
Other
Other facts
- Listing terms: Cash,Conventional,FHA,VA Loan
- Ownership: Private
- Road surface type: Gravel
Price history
| Date | Event | Price |
|---|---|---|
| 11/9/2023 | Sold | -- |
Source: | ||
| 10/9/2023 | Pending sale | $249,900$122/sqft |
Source: | ||
| 10/6/2023 | Price change | $249,900-3.9%$122/sqft |
Source: | ||
| 9/21/2023 | Price change | $260,000-5.4%$127/sqft |
Source: | ||
| 9/11/2023 | Price change | $274,900-1.8%$134/sqft |
Source: | ||
Public tax history
| Year | Property taxes | Tax assessment |
|---|---|---|
| 2025 | $1,071 +19.1% | $15,000 +20% |
| 2024 | $900 +0.3% | $12,500 |
| 2023 | $897 -0.1% | $12,500 |
Find assessor info on the county website
Neighborhood: 63023
Nearby schools
GreatSchools rating
- 7/10Grandview Middle SchoolGrades: 5-8Distance: 5.4 mi
- 1/10Grandview High SchoolGrades: 9-12Distance: 5.3 mi
- 2/10Grandview Elementary SchoolGrades: PK-4Distance: 5.4 mi
Schools provided by the listing agent
- Elementary: Grandview Elem.
- Middle: Grandview Middle
- High: Grandview High
Source: MARIS. This data may not be complete. We recommend contacting the local school district to confirm school assignments for this home.
Get a cash offer in 3 minutes
Find out how much your home could sell for in as little as 3 minutes with a no-obligation cash offer.
Estimated market value$274,900
Get a cash offer in 3 minutes
Find out how much your home could sell for in as little as 3 minutes with a no-obligation cash offer.
Estimated market value
$274,900
