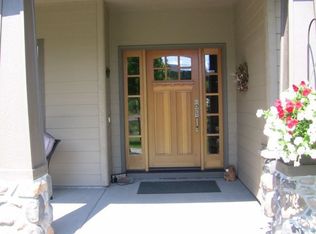Privacy gate leads to this beautiful home on 2 acres in fantastic location! 4 bedrooms, 2.1 baths, den with French doors, 2 fireplaces & 3 car garage. Owner suite with vaulted ceilings, fireplace, large walk in closet & luxurious bath features double sinks, Jacuzzi tub, travertine floors & large shower. Mountain views, outside fog zone, walk to the river,golfing nearby, close to town, but convenient to various outdoor activities.
This property is off market, which means it's not currently listed for sale or rent on Zillow. This may be different from what's available on other websites or public sources.

