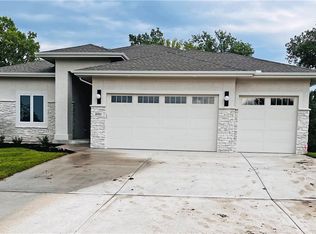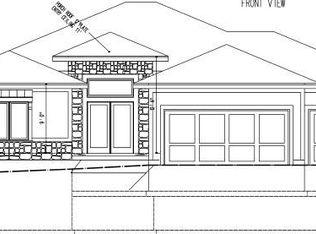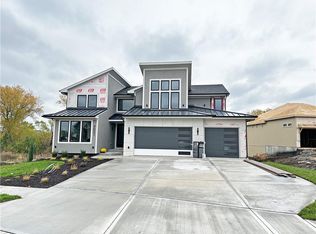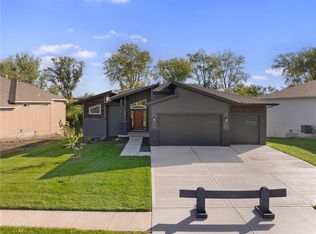Sold
Price Unknown
8997 Shady Bend Rd, Lenexa, KS 66227
4beds
3,177sqft
Single Family Residence
Built in 2023
0.25 Acres Lot
$711,000 Zestimate®
$--/sqft
$4,402 Estimated rent
Home value
$711,000
$675,000 - $747,000
$4,402/mo
Zestimate® history
Loading...
Owner options
Explore your selling options
What's special
HOME IS FINISHED AND READY FOR QUICK CLOSE!! Lot 269, a Fabulous Green Space Backing Lot in the Last Phase (8) of The Timbers at Clear Creek! Don’t miss your opportunity to own the Luxurious, Dyson Reverse Floor Plan, by Award Winning Pauli Homes! This 4 Bedroom, 3 Bathroom Reverse has it all! Main Floor Boasts a Large Great Room; Well Appointed Kitchen with Walk-in Pantry; Large Primary Bedroom Suite with Large Closet attached to the Laundry; a Second Bedroom and Bathroom; as well as a Covered Deck round out the main floor! In the Lower Level you will find a HUGE Recreation Room with Large Windows framing in the Treed Back Yard; 2 addl Bedrooms; Bathroom; Wet Bar; 2 Large Storage Areas and a Patio that walks out to the Gorgeous Treed Back Yard! The Timbers at Clear Creek boasts easy highway accessibility, as well as nearby park and walking trail. **Taxes are Estimated**
Zillow last checked: 8 hours ago
Listing updated: March 22, 2024 at 11:17am
Listing Provided by:
Macoubrie Zimmerman 913-647-5700,
Weichert, Realtors Welch & Com,
Joe Kempker 816-315-8280,
Weichert, Realtors Welch & Com
Bought with:
Gretchen Johnson, 00242819
NextHome Gadwood Group
Source: Heartland MLS as distributed by MLS GRID,MLS#: 2427175
Facts & features
Interior
Bedrooms & bathrooms
- Bedrooms: 4
- Bathrooms: 3
- Full bathrooms: 3
Primary bedroom
- Features: All Carpet, Ceiling Fan(s)
- Level: Main
Bedroom 2
- Features: All Carpet, Walk-In Closet(s)
- Level: Main
Bedroom 3
- Features: All Carpet, Walk-In Closet(s)
- Level: Lower
Bedroom 4
- Features: All Carpet, Walk-In Closet(s)
- Level: Lower
Primary bathroom
- Features: Ceramic Tiles, Separate Shower And Tub, Solid Surface Counter, Walk-In Closet(s)
- Level: Main
Bathroom 2
- Features: Ceramic Tiles, Shower Only
- Level: Main
Bathroom 3
- Features: Ceramic Tiles, Shower Only
- Level: Lower
Family room
- Level: Lower
Kitchen
- Features: Kitchen Island, Pantry, Solid Surface Counter, Wood Floor
- Level: Main
Living room
- Features: Ceiling Fan(s), Fireplace, Wood Floor
- Level: Main
Heating
- Forced Air
Cooling
- Electric
Appliances
- Included: Cooktop, Dishwasher, Disposal, Exhaust Fan, Microwave, Stainless Steel Appliance(s)
- Laundry: Bedroom Level, Laundry Room
Features
- Ceiling Fan(s), Custom Cabinets, Kitchen Island, Painted Cabinets, Pantry, Stained Cabinets, Walk-In Closet(s), Wet Bar
- Flooring: Carpet, Tile, Wood
- Windows: Thermal Windows
- Basement: Finished,Full,Sump Pump,Walk-Out Access
- Number of fireplaces: 1
- Fireplace features: Gas, Living Room
Interior area
- Total structure area: 3,177
- Total interior livable area: 3,177 sqft
- Finished area above ground: 1,952
- Finished area below ground: 1,225
Property
Parking
- Total spaces: 3
- Parking features: Attached, Garage Faces Front
- Attached garage spaces: 3
Features
- Patio & porch: Deck, Covered, Patio
Lot
- Size: 0.25 Acres
- Features: City Lot
Details
- Parcel number: IP785900000269
Construction
Type & style
- Home type: SingleFamily
- Architectural style: Traditional
- Property subtype: Single Family Residence
Materials
- Board & Batten Siding, Stone Trim
- Roof: Composition
Condition
- Under Construction
- New construction: Yes
- Year built: 2023
Details
- Builder model: The Dyson
- Builder name: Pauli Homes Inc.
Utilities & green energy
- Sewer: Public Sewer
- Water: Public
Community & neighborhood
Security
- Security features: Smoke Detector(s)
Location
- Region: Lenexa
- Subdivision: The Timbers at Clear Creek
HOA & financial
HOA
- Has HOA: Yes
- HOA fee: $525 annually
- Amenities included: Pool
- Services included: Curbside Recycle, Trash
- Association name: The Timbers at Clear Creek
Other
Other facts
- Listing terms: Cash,Conventional,FHA,VA Loan
- Ownership: Private
- Road surface type: Paved
Price history
| Date | Event | Price |
|---|---|---|
| 3/21/2024 | Sold | -- |
Source: | ||
| 2/5/2024 | Pending sale | $714,500$225/sqft |
Source: | ||
| 7/11/2023 | Price change | $714,500-1.4%$225/sqft |
Source: | ||
| 3/28/2023 | Listed for sale | $724,500$228/sqft |
Source: | ||
Public tax history
| Year | Property taxes | Tax assessment |
|---|---|---|
| 2024 | $9,511 +380.9% | $75,912 +495.9% |
| 2023 | $1,978 | $12,739 |
Find assessor info on the county website
Neighborhood: 66227
Nearby schools
GreatSchools rating
- 8/10Mize Elementary SchoolGrades: PK-5Distance: 2.1 mi
- 6/10Mill Creek Middle SchoolGrades: 6-8Distance: 1.2 mi
- 10/10De Soto High SchoolGrades: 8-12Distance: 6 mi
Schools provided by the listing agent
- Elementary: Mize
- Middle: Mill Creek
- High: De Soto
Source: Heartland MLS as distributed by MLS GRID. This data may not be complete. We recommend contacting the local school district to confirm school assignments for this home.
Get a cash offer in 3 minutes
Find out how much your home could sell for in as little as 3 minutes with a no-obligation cash offer.
Estimated market value$711,000
Get a cash offer in 3 minutes
Find out how much your home could sell for in as little as 3 minutes with a no-obligation cash offer.
Estimated market value
$711,000



