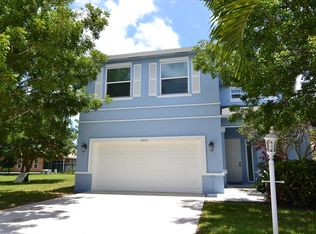Move in ready home in fabulous River Forest!! This beautiful home offers an open floorplan, updated kitchen, split bedrooms, fenced yard, separate laundry room with newer washer and dryer and a gorgeous lake view! The master suite has a large walk-in closet, dual sinks in the bathroom and a walk-in shower. Two additional bedrooms are on the other side of the home. The gourmet kitchen has been updated with fantastic details such as a farmhouse sink, subway tile backsplash, stainless steel appliances and an extended counter that seats four. River Forest offers a community pool, clubhouse and fitness center. Only minutes from I-95 for convenient travel and a short drive to the beaches.
This property is off market, which means it's not currently listed for sale or rent on Zillow. This may be different from what's available on other websites or public sources.
