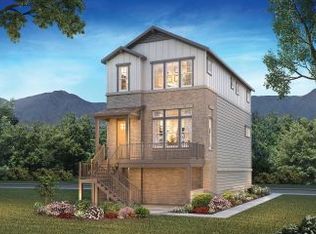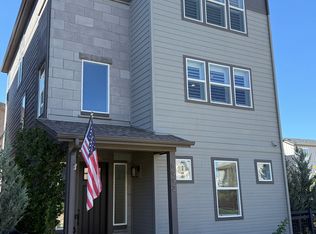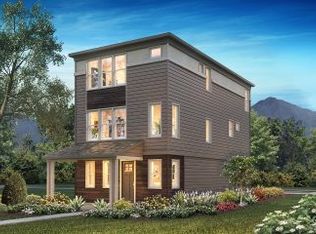Breathtaking home in Crescendo at Central Park walking distance to Town Center! From the moment you enter, you will love the large, open main living level that is designed for entertaining with hardwood flooring and tons of natural light! The kitchen is appointed with top of the line finishes, tons of cabinets, walk in pantry, granite countertops, refrigerator, dishwasher, microwave, gas range/oven with stainless hood, and huge island steps from the dining area! The large living room has an amazing stone fireplace! From the living area, you have access to the covered Trex deck overlooking the greenspace. Finally, you will find a great powder room for your guests. Upstairs, you are welcomed to a large landing that could be used for all kinds of things: reading corner, compact office or stationary bike, etc. The landing separates the primary suite with greenspace views, large walk in closet and spa like primary bath. The bath has dual vanities, and large walk-in shower. The secondary bedrooms are quite large and flooded with natural light with a shared full bath. The laundry is also on the upper level making laundry so much easier, no stairs with heavy baskets! The washer and dryer are included in the rent. The lower level is where you will enter from your 3 car garage into a great mudroom. There is also a bit of storage on this level. Outside you will enjoy the ease of the modest, private yard that is fully fenced area. The home is just a couple homes away from the common green space! You can see it from the upper deck. Also walking distance to the fully operation UC Health Hospital and Children's Hospital. Walk and enjoy Central Park with Rock Bottom Brewery, Old Chicago and CAVA or pop across the street for Landsdowne Arms, Old Blinking Light or Indulge at Towne Center! Not to mention the concerts at Civic Green Park! * Non smokers only! * Length of lease: 12 months minimum,18 month preferred * First Month's Rent and Security Deposit due at lease signing * $40 non-refundable application fee per adult * Prefer Pet Free * Applicants must be able to pass background, credit (675 minimum) and reference check * Non smokers only! * Length of lease: One year * First Month's Rent and Security Deposit due at lease signing * Ask about our pet policy * Tenant to pay all utilities * Applicants must be able to pass background, credit (680 minimum) and reference check * $40 non-refundable application fee per adult unless a PTSR is provided *As defined in 38-12-902(2.5), Colorado Revised Statute, rental applicants have the right to provide TD Gamble & Associates with a Portable Tenant Screening Report (PTSR) provide that it is not more than 30 days old. If Applicants provide TD Gamble & Associates with a PTSR, TD Gamble & Associates is prohibited from charging Applicant a rental application fee or a fee to access or use the PTSR. If you see this home advertised on Craigslist, please contact us immediately. We do not advertise any homes on Craigslist and it is most likely a fraudulent ad. All applications are done through company's website, never in person or by email.
This property is off market, which means it's not currently listed for sale or rent on Zillow. This may be different from what's available on other websites or public sources.


