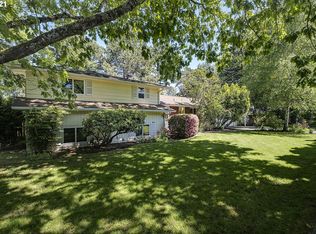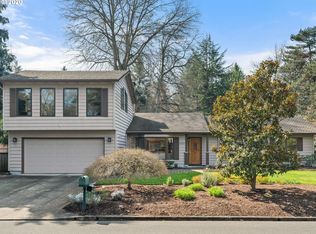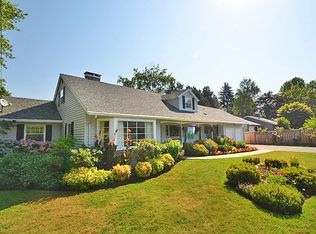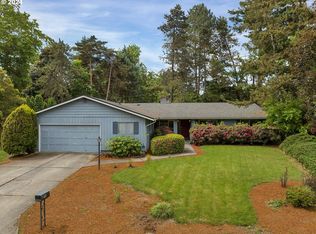Sold
$649,000
8995 SW Jamieson Rd, Portland, OR 97225
4beds
2,146sqft
Residential, Single Family Residence
Built in 1974
0.25 Acres Lot
$688,900 Zestimate®
$302/sqft
$3,270 Estimated rent
Home value
$688,900
$654,000 - $723,000
$3,270/mo
Zestimate® history
Loading...
Owner options
Explore your selling options
What's special
Brand new luxury wide plank flooring & carpet/pad in bdrms, & interior paint. One level home on 1/4 acre w/a great location in Garden Home-Raleigh Hills. Open flowing flr plan w/dedicated dining rm, great rm, 2 separate slider drs to backyard retreat which features a covered hot tub gazebo. Updated main bath w/a beautiful tile shower, primary suite has French dr to back yard. Convenient to shopping, Starbucks, Jesuit, McMillan Park.
Zillow last checked: 8 hours ago
Listing updated: February 22, 2023 at 03:27am
Listed by:
Mary Jo Avery maryjo@averybunickproperties.com,
Avery Bunick Properties
Bought with:
Lauren Casey, 201207386
Willcuts Company Real Estate
Source: RMLS (OR),MLS#: 22026398
Facts & features
Interior
Bedrooms & bathrooms
- Bedrooms: 4
- Bathrooms: 2
- Full bathrooms: 2
- Main level bathrooms: 2
Primary bedroom
- Features: Exterior Entry, French Doors, Patio, Walkin Shower, Wallto Wall Carpet
- Level: Main
- Area: 252
- Dimensions: 18 x 14
Bedroom 2
- Features: Double Closet, Wallto Wall Carpet
- Level: Main
- Area: 168
- Dimensions: 14 x 12
Bedroom 3
- Features: Double Closet, Wallto Wall Carpet
- Level: Main
- Area: 165
- Dimensions: 15 x 11
Bedroom 4
- Features: Closet Organizer, Wallto Wall Carpet
- Level: Main
- Area: 100
- Dimensions: 10 x 10
Dining room
- Features: Builtin Features, Formal, Patio, Sliding Doors
- Level: Main
- Area: 140
- Dimensions: 14 x 10
Family room
- Features: Eat Bar, Sliding Doors, Wood Stove
- Level: Main
- Area: 285
- Dimensions: 19 x 15
Kitchen
- Features: Dishwasher, Down Draft, Eat Bar, Microwave, Builtin Oven
- Level: Main
- Area: 110
- Width: 10
Living room
- Features: Fireplace, Sunken
- Level: Main
- Area: 266
- Dimensions: 19 x 14
Heating
- Mini Split, Fireplace(s)
Cooling
- Heat Pump
Appliances
- Included: Built In Oven, Cooktop, Dishwasher, Disposal, Down Draft, Free-Standing Refrigerator, Gas Appliances, Microwave, Plumbed For Ice Maker, Electric Water Heater
- Laundry: Laundry Room
Features
- Ceiling Fan(s), Closet Organizer, Built-in Features, Double Closet, Formal, Eat Bar, Sunken, Walkin Shower, Pantry
- Flooring: Wall to Wall Carpet
- Doors: Sliding Doors, French Doors
- Windows: Double Pane Windows
- Basement: Crawl Space
- Number of fireplaces: 2
- Fireplace features: Stove, Wood Burning, Wood Burning Stove
Interior area
- Total structure area: 2,146
- Total interior livable area: 2,146 sqft
Property
Parking
- Total spaces: 2
- Parking features: Driveway, On Street, Garage Door Opener, Attached
- Attached garage spaces: 2
- Has uncovered spaces: Yes
Accessibility
- Accessibility features: Garage On Main, Main Floor Bedroom Bath, One Level, Utility Room On Main, Walkin Shower, Accessibility
Features
- Levels: One
- Stories: 1
- Patio & porch: Patio
- Exterior features: Garden, Raised Beds, Yard, Exterior Entry
- Has spa: Yes
- Spa features: Free Standing Hot Tub
- Fencing: Fenced
- Has view: Yes
- View description: Territorial
Lot
- Size: 0.25 Acres
- Dimensions: 107 x 100
- Features: Level, Private, Trees, Wooded, SqFt 10000 to 14999
Details
- Additional structures: Gazebo, ToolShed
- Parcel number: R110917
Construction
Type & style
- Home type: SingleFamily
- Architectural style: Ranch
- Property subtype: Residential, Single Family Residence
Materials
- Brick, Wood Siding
- Foundation: Concrete Perimeter
- Roof: Composition
Condition
- Updated/Remodeled
- New construction: No
- Year built: 1974
Utilities & green energy
- Sewer: Public Sewer
- Water: Public
- Utilities for property: Cable Connected
Community & neighborhood
Security
- Security features: None
Location
- Region: Portland
Other
Other facts
- Listing terms: Cash,Conventional
- Road surface type: Paved
Price history
| Date | Event | Price |
|---|---|---|
| 2/21/2023 | Sold | $649,000$302/sqft |
Source: | ||
| 1/28/2023 | Pending sale | $649,000$302/sqft |
Source: | ||
| 1/19/2023 | Contingent | $649,000$302/sqft |
Source: | ||
| 12/30/2022 | Pending sale | $649,000$302/sqft |
Source: | ||
| 12/15/2022 | Contingent | $649,000$302/sqft |
Source: | ||
Public tax history
| Year | Property taxes | Tax assessment |
|---|---|---|
| 2025 | $7,704 +4.4% | $407,680 +3% |
| 2024 | $7,383 +6.5% | $395,810 +3% |
| 2023 | $6,933 +3.3% | $384,290 +3% |
Find assessor info on the county website
Neighborhood: 97225
Nearby schools
GreatSchools rating
- 7/10Raleigh Hills Elementary SchoolGrades: K-8Distance: 0.6 mi
- 7/10Beaverton High SchoolGrades: 9-12Distance: 2 mi
- 4/10Whitford Middle SchoolGrades: 6-8Distance: 1.4 mi
Schools provided by the listing agent
- Elementary: Raleigh Hills
- Middle: Whitford
- High: Beaverton
Source: RMLS (OR). This data may not be complete. We recommend contacting the local school district to confirm school assignments for this home.
Get a cash offer in 3 minutes
Find out how much your home could sell for in as little as 3 minutes with a no-obligation cash offer.
Estimated market value$688,900
Get a cash offer in 3 minutes
Find out how much your home could sell for in as little as 3 minutes with a no-obligation cash offer.
Estimated market value
$688,900



