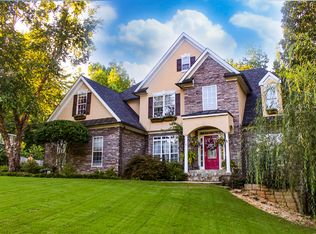This immaculate brick ranch on a finished daylight basement is a must see! Located on a 1 acre cul-de-sac street, this home is within the preferred Douglas Co. school district. Open floor plan with vaulted ceilings, arches and hardwood floors, the large foyer welcomes you! Kitchen, dining and living area are perfect for entertaining as well as the finished daylight basement complete with a full bath that includes an over sized tile shower! Master on main with french doors leading to the wrap around porch. Upper and lower decks overlook the fenced back yard which also features an outbuilding/workshop. This home has a security system with cellular monitoring and an irrigation system. Must see this one to appreciate all it has to offer!
This property is off market, which means it's not currently listed for sale or rent on Zillow. This may be different from what's available on other websites or public sources.
