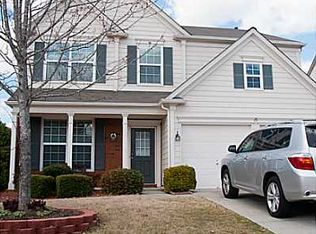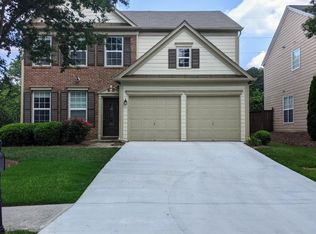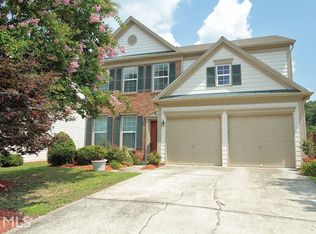Closed
$510,000
8995 Friarbridge Dr, Suwanee, GA 30024
3beds
1,844sqft
Single Family Residence, Residential
Built in 2004
6,098.4 Square Feet Lot
$522,700 Zestimate®
$277/sqft
$2,438 Estimated rent
Home value
$522,700
$497,000 - $549,000
$2,438/mo
Zestimate® history
Loading...
Owner options
Explore your selling options
What's special
BEAUTIFUL well maintained home in the most sought after Lambert High School district in this pristine swim/tennis/playground community, school buses direct to LAMBERT High School / RIVERWATCH MS / JOHNS CREEK ES. The house is just freshly painted interior and exterior. LOTS of natural light in the best even lot in the subdivision. Open floor plan and large kitchen/breakfast area with spacious pantry. Owner's suite includes luxurious separate tub/shower, double vanities and walk in closet. Secondary bedrooms are spacious and filled with natural light with own closets. oversized laundry room and pantry. Huge even backyard is perfect for guests, entertainment, and play area with no houses at the back but a nature horse farm. Double sized concrete patio at the back. Sought after Shakerag Farms offers swim/tennis/playground excellent for families and convenient to greenway, shopping, dining, Emory Johns Creek Hospital, Johns Creek Technology Park, easy access to I-85/400.
Zillow last checked: 8 hours ago
Listing updated: June 30, 2023 at 11:04pm
Listing Provided by:
HUILING SUN,
AllTrust Realty, Inc.
Bought with:
Sora Kang, 406896
IBEX IL Inc.
Source: FMLS GA,MLS#: 7203582
Facts & features
Interior
Bedrooms & bathrooms
- Bedrooms: 3
- Bathrooms: 3
- Full bathrooms: 2
- 1/2 bathrooms: 1
Primary bedroom
- Features: Oversized Master
- Level: Oversized Master
Bedroom
- Features: Oversized Master
Primary bathroom
- Features: Double Vanity, Separate Tub/Shower
Dining room
- Features: Dining L, Open Concept
Kitchen
- Features: Breakfast Room, Cabinets Other, Cabinets White, Pantry
Heating
- Central, Hot Water, Natural Gas
Cooling
- Attic Fan, Ceiling Fan(s), Central Air, Heat Pump, Window Unit(s)
Appliances
- Included: Dishwasher, Disposal, Microwave, Refrigerator
- Laundry: Laundry Room, Main Level
Features
- Double Vanity, Entrance Foyer, High Ceilings 9 ft Main, Walk-In Closet(s)
- Flooring: Carpet, Hardwood
- Basement: None
- Number of fireplaces: 1
- Fireplace features: Factory Built, Family Room, Gas Starter, Glass Doors
- Common walls with other units/homes: 2+ Common Walls
Interior area
- Total structure area: 1,844
- Total interior livable area: 1,844 sqft
Property
Parking
- Total spaces: 2
- Parking features: Driveway, Garage, Garage Door Opener, Garage Faces Front, Kitchen Level, Level Driveway
- Garage spaces: 2
- Has uncovered spaces: Yes
Accessibility
- Accessibility features: Accessible Bedroom, Accessible Doors, Accessible Electrical and Environmental Controls, Accessible Full Bath, Accessible Kitchen, Accessible Kitchen Appliances
Features
- Levels: Two
- Stories: 2
- Patio & porch: None
- Exterior features: Garden
- Pool features: None
- Spa features: None
- Fencing: None
- Has view: Yes
- View description: City
- Waterfront features: None
- Body of water: None
Lot
- Size: 6,098 sqft
- Features: Back Yard, Front Yard, Landscaped, Level
Details
- Additional structures: None
- Parcel number: 184 195
- Other equipment: None
- Horse amenities: None
Construction
Type & style
- Home type: SingleFamily
- Architectural style: Traditional
- Property subtype: Single Family Residence, Residential
Materials
- Brick Front, HardiPlank Type
- Foundation: Slab
- Roof: Shingle
Condition
- Resale
- New construction: No
- Year built: 2004
Utilities & green energy
- Electric: 220 Volts, 220 Volts in Garage, 220 Volts in Laundry
- Sewer: Public Sewer
- Water: Public
- Utilities for property: Cable Available, Electricity Available, Natural Gas Available, Phone Available, Sewer Available, Underground Utilities, Water Available
Green energy
- Energy efficient items: None
- Energy generation: None
Community & neighborhood
Security
- Security features: Smoke Detector(s)
Community
- Community features: Homeowners Assoc, Playground, Pool, Tennis Court(s)
Location
- Region: Suwanee
- Subdivision: Shakerag Farms
HOA & financial
HOA
- Has HOA: Yes
- HOA fee: $800 annually
Other
Other facts
- Body type: Other
- Road surface type: Asphalt
Price history
| Date | Event | Price |
|---|---|---|
| 6/27/2023 | Sold | $510,000+2%$277/sqft |
Source: | ||
| 6/1/2023 | Pending sale | $500,000$271/sqft |
Source: | ||
| 5/12/2023 | Listed for sale | $500,000+2.2%$271/sqft |
Source: | ||
| 4/30/2023 | Listing removed | $489,000$265/sqft |
Source: | ||
| 4/21/2023 | Listed for sale | $489,000+148.2%$265/sqft |
Source: | ||
Public tax history
| Year | Property taxes | Tax assessment |
|---|---|---|
| 2024 | $4,923 +9.6% | $200,744 +10% |
| 2023 | $4,493 +8.3% | $182,544 +17.1% |
| 2022 | $4,150 +27% | $155,932 +31.8% |
Find assessor info on the county website
Neighborhood: 30024
Nearby schools
GreatSchools rating
- 8/10Johns Creek Elementary SchoolGrades: PK-5Distance: 0.6 mi
- 8/10Riverwatch Middle SchoolGrades: 6-8Distance: 4.6 mi
- 10/10Lambert High SchoolGrades: 9-12Distance: 3.5 mi
Schools provided by the listing agent
- Elementary: Johns Creek
- Middle: Riverwatch
- High: Lambert
Source: FMLS GA. This data may not be complete. We recommend contacting the local school district to confirm school assignments for this home.
Get a cash offer in 3 minutes
Find out how much your home could sell for in as little as 3 minutes with a no-obligation cash offer.
Estimated market value
$522,700
Get a cash offer in 3 minutes
Find out how much your home could sell for in as little as 3 minutes with a no-obligation cash offer.
Estimated market value
$522,700


