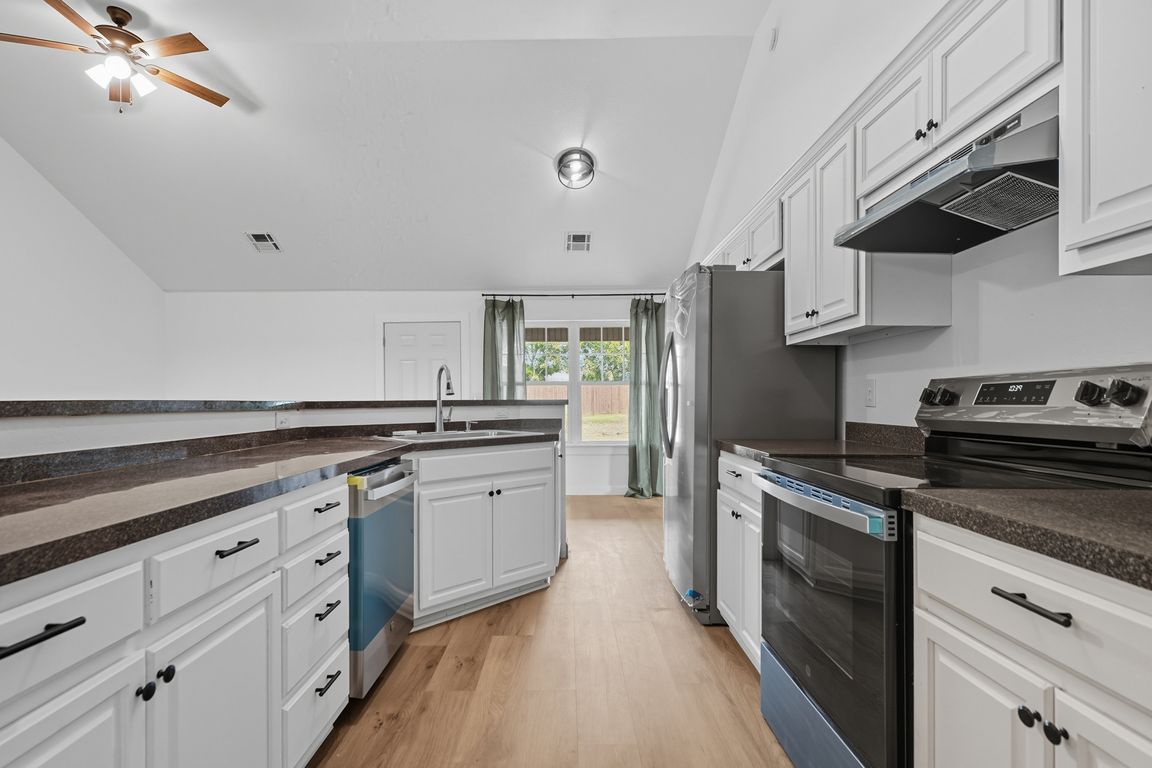
Pending
$239,900
3beds
1,289sqft
8995 E Allsup Ave, Claremore, OK 74019
3beds
1,289sqft
Single family residence
Built in 2004
0.92 Acres
2 Attached garage spaces
$186 price/sqft
What's special
Modern updatesStylish fixturesFresh remodelBeautiful new flooringBrand-new stainless steel appliancesNewer roof
This stunning Country Charmer has been thoughtfully updated from top to bottom and is ready for you to call home! Step inside to discover a fresh remodel with all-new interior and exterior paint, beautiful new flooring, and stylish fixtures throughout. The kitchen shines with brand-new stainless steel appliances, making meal prep ...
- 25 days |
- 741 |
- 20 |
Likely to sell faster than
Source: MLS Technology, Inc.,MLS#: 2538916 Originating MLS: MLS Technology
Originating MLS: MLS Technology
Travel times
Living Room
Primary Bedroom
Kitchen
Zillow last checked: 7 hours ago
Listing updated: September 18, 2025 at 08:40am
Listed by:
Marie McManus 918-607-7975,
RE/MAX Results
Source: MLS Technology, Inc.,MLS#: 2538916 Originating MLS: MLS Technology
Originating MLS: MLS Technology
Facts & features
Interior
Bedrooms & bathrooms
- Bedrooms: 3
- Bathrooms: 2
- Full bathrooms: 2
Primary bedroom
- Description: Master Bedroom,Private Bath,Walk-in Closet
- Level: First
Bedroom
- Description: Bedroom,
- Level: First
Bedroom
- Description: Bedroom,
- Level: First
Primary bathroom
- Description: Master Bath,Double Sink,Full Bath
- Level: First
Bathroom
- Description: Hall Bath,Full Bath
- Level: First
Dining room
- Description: Dining Room,Combo w/ Living
- Level: First
Living room
- Description: Living Room,
- Level: First
Utility room
- Description: Utility Room,Inside
- Level: First
Heating
- Central, Propane
Cooling
- Central Air
Appliances
- Included: Dishwasher, Disposal, Gas Water Heater, Oven, Range, Refrigerator, Stove
- Laundry: Washer Hookup, Electric Dryer Hookup
Features
- Granite Counters, Other, Vaulted Ceiling(s), Ceiling Fan(s), Gas Range Connection, Gas Oven Connection, Programmable Thermostat
- Flooring: Laminate
- Windows: Vinyl
- Basement: None
- Has fireplace: No
Interior area
- Total structure area: 1,289
- Total interior livable area: 1,289 sqft
Video & virtual tour
Property
Parking
- Total spaces: 2
- Parking features: Attached, Garage
- Attached garage spaces: 2
Features
- Levels: One
- Stories: 1
- Patio & porch: Covered, Patio, Porch
- Exterior features: Rain Gutters
- Pool features: None
- Fencing: Chain Link,Partial
Lot
- Size: 0.92 Acres
- Features: Corner Lot
Details
- Additional structures: None
- Parcel number: 660083535
Construction
Type & style
- Home type: SingleFamily
- Property subtype: Single Family Residence
Materials
- Brick Veneer, Vinyl Siding, Wood Frame
- Foundation: Slab
- Roof: Asphalt,Fiberglass
Condition
- Year built: 2004
Utilities & green energy
- Sewer: Public Sewer
- Water: Public
- Utilities for property: Electricity Available, Natural Gas Available, Water Available
Community & HOA
Community
- Features: Gutter(s)
- Security: No Safety Shelter, Smoke Detector(s)
- Subdivision: Sunny Side
HOA
- Has HOA: No
Location
- Region: Claremore
Financial & listing details
- Price per square foot: $186/sqft
- Tax assessed value: $156,173
- Annual tax amount: $1,588
- Date on market: 9/10/2025
- Listing terms: Conventional,FHA,USDA Loan,VA Loan