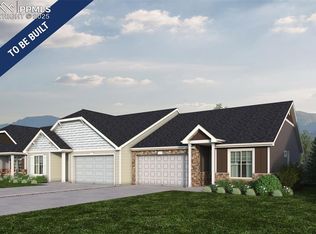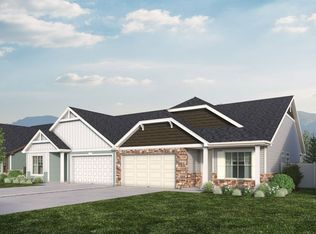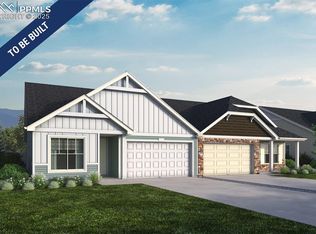Sold for $399,999
$399,999
8993 Strath Point, Colorado Springs, CO 80927
2beds
1,527sqft
Single Family Residence
Built in 2025
4,896.14 Square Feet Lot
$392,700 Zestimate®
$262/sqft
$2,366 Estimated rent
Home value
$392,700
$373,000 - $412,000
$2,366/mo
Zestimate® history
Loading...
Owner options
Explore your selling options
What's special
READY NOW!!!! Introducing the Kythira, a contemporary, easy-maintenance home in a gated 55+ resort-style community in Banning Lewis Ranch. The Kythira is a single-level layout designed for efficiency, affordability, and comfort, perfectly suited for the active adult lifestyle. This duet-style, open-concept home spans 1,527 sq. ft. and offers 2 beds, 2 baths, a 2-car garage, and a flex space ideal for formal dining. With plenty of curb appeal, it features a multi-textural exterior, a charming front porch, and front landscaping with sprinklers. The interior is bright with oversized windows and arch-detailed 9’ ceilings. The kitchen features an eat-in dining island, a walk-in pantry, and flows seamlessly into the living area and out to the back patio — ideal for entertaining and family gatherings. The primary suite boasts a large walk-in closet, double vanity sink, and a tiled spa shower.
Zillow last checked: 8 hours ago
Listing updated: September 04, 2025 at 10:01am
Listed by:
Kristen White 720-607-4337,
Keller Williams Trilogy
Bought with:
Non Member
Non Member
Source: Pikes Peak MLS,MLS#: 7493434
Facts & features
Interior
Bedrooms & bathrooms
- Bedrooms: 2
- Bathrooms: 2
- Full bathrooms: 2
Primary bedroom
- Level: Main
Heating
- Forced Air
Cooling
- Central Air
Features
- Has basement: No
Interior area
- Total structure area: 1,527
- Total interior livable area: 1,527 sqft
- Finished area above ground: 1,527
- Finished area below ground: 0
Property
Parking
- Total spaces: 2
- Parking features: Attached
- Attached garage spaces: 2
Lot
- Size: 4,896 sqft
- Features: Level
Details
- Parcel number: 5315319036
Construction
Type & style
- Home type: SingleFamily
- Architectural style: Ranch
- Property subtype: Single Family Residence
- Attached to another structure: Yes
Materials
- Alum/Vinyl/Steel, Stone, Framed on Lot
- Foundation: Slab
- Roof: Composite Shingle
Condition
- Under Construction
- New construction: Yes
- Year built: 2025
Details
- Builder model: Kythira
- Builder name: Oakwood Homes
Utilities & green energy
- Water: Municipal
- Utilities for property: Cable Available, Electricity Available, Phone Available
Community & neighborhood
Location
- Region: Colorado Springs
Other
Other facts
- Listing terms: Cash,Conventional,FHA,VA Loan
Price history
| Date | Event | Price |
|---|---|---|
| 9/4/2025 | Sold | $399,999-12.4%$262/sqft |
Source: | ||
| 7/15/2025 | Listing removed | $456,852$299/sqft |
Source: | ||
| 5/16/2025 | Contingent | $456,852$299/sqft |
Source: | ||
| 3/29/2025 | Listed for sale | $456,852$299/sqft |
Source: Oakwood Homes Denver Report a problem | ||
Public tax history
| Year | Property taxes | Tax assessment |
|---|---|---|
| 2024 | $179 | $8,030 +503.8% |
| 2023 | -- | $1,330 |
Find assessor info on the county website
Neighborhood: Falcon
Nearby schools
GreatSchools rating
- 5/10Banning Lewis Ranch AcademyGrades: K-12Distance: 1.4 mi
- 7/10Skyview Middle SchoolGrades: 6-8Distance: 2.6 mi
- 4/10Vista Ridge High SchoolGrades: 9-12Distance: 2.5 mi
Schools provided by the listing agent
- District: District 49
Source: Pikes Peak MLS. This data may not be complete. We recommend contacting the local school district to confirm school assignments for this home.
Get a cash offer in 3 minutes
Find out how much your home could sell for in as little as 3 minutes with a no-obligation cash offer.
Estimated market value$392,700
Get a cash offer in 3 minutes
Find out how much your home could sell for in as little as 3 minutes with a no-obligation cash offer.
Estimated market value
$392,700


