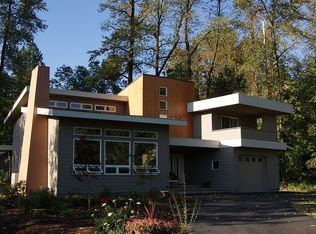Beautiful custom built home on 2 acres! This home features an open concept, accented by vaulted ceilings and wide doorways. Kitchen boasts a bar, kitchen nook, induction cooktop with ventless hood, convection/conventional ovens and beautiful cabinets! Master Suite includes a walk-in closet and large bathroom with soaking tub and walk-in shower. Additional Den/Family Room and oversized two car Garage for extra space. Enjoy the privacy of this small gated community within walking distance of Green
This property is off market, which means it's not currently listed for sale or rent on Zillow. This may be different from what's available on other websites or public sources.

