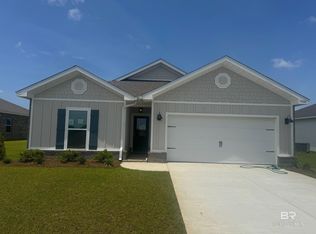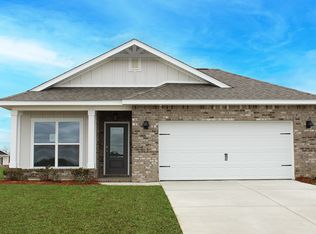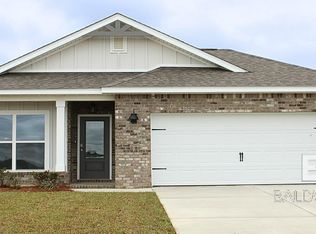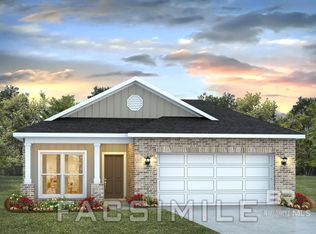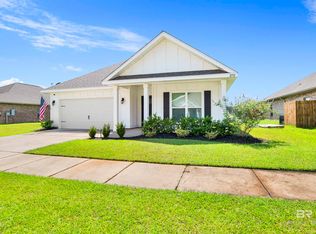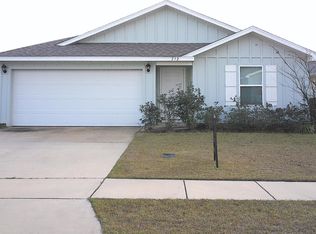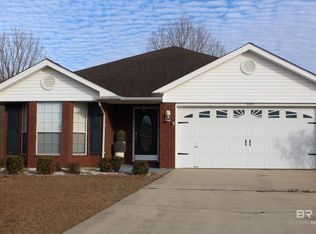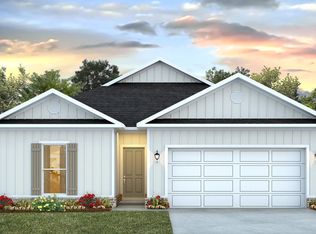8992 Chabo Cir, Foley, AL 36535
What's special
- 458 days |
- 29 |
- 0 |
Zillow last checked: 9 hours ago
Listing updated: February 09, 2026 at 07:25am
Keisha Lee 251-359-4900,
DHI Realty of Alabama, LLC
Travel times
Schedule tour
Select your preferred tour type — either in-person or real-time video tour — then discuss available options with the builder representative you're connected with.
Facts & features
Interior
Bedrooms & bathrooms
- Bedrooms: 3
- Bathrooms: 2
- Full bathrooms: 2
- Main level bedrooms: 4
Rooms
- Room types: Living/Dining
Primary bedroom
- Features: 1st Floor Primary, Walk-In Closet(s)
- Level: Main
- Area: 156
- Dimensions: 13 x 12
Bedroom 2
- Level: Main
- Area: 130
- Dimensions: 10 x 13
Bedroom 3
- Level: Main
- Area: 130
- Dimensions: 10 x 13
Bedroom 4
- Level: Main
- Area: 120
- Dimensions: 10 x 12
Primary bathroom
- Features: Double Vanity, Private Water Closet
Dining room
- Features: Lvg/Dng Combo
- Level: Main
Kitchen
- Level: Main
- Area: 130
- Dimensions: 10 x 13
Living room
- Level: Main
- Area: 240
- Dimensions: 10 x 24
Heating
- Electric, Heat Pump
Cooling
- Heat Pump, SEER 14
Appliances
- Included: Dishwasher, Disposal, Microwave, Electric Range
Features
- Flooring: Vinyl
- Has basement: No
- Has fireplace: No
- Fireplace features: None
Interior area
- Total structure area: 1,272
- Total interior livable area: 1,272 sqft
Property
Parking
- Total spaces: 2
- Parking features: Garage
- Has garage: Yes
- Covered spaces: 2
Features
- Levels: One
- Stories: 1
- Patio & porch: Porch
- Exterior features: Termite Contract
- Pool features: Association
- Has view: Yes
- View description: Western View
- Waterfront features: No Waterfront
Lot
- Size: 6,250.86 Square Feet
- Dimensions: 50 x 125
- Features: Less than 1 acre, Subdivided
Details
- Parcel number: 056006130000001.028
- Zoning description: Single Family Residence
Construction
Type & style
- Home type: SingleFamily
- Architectural style: Cottage
- Property subtype: Residential
Materials
- Hardboard, Frame, Fortified-Gold
- Foundation: Slab
- Roof: Dimensional,Ridge Vent
Condition
- New Construction
- New construction: Yes
- Year built: 2024
Details
- Builder name: D.R. Horton
- Warranty included: Yes
Utilities & green energy
- Electric: Baldwin EMC
- Utilities for property: Underground Utilities, Riviera Utilities, Electricity Connected
Community & HOA
Community
- Features: Landscaping
- Security: Smoke Detector(s)
- Subdivision: Paxton Farms
HOA
- Has HOA: Yes
- Services included: Association Management, Insurance, Maintenance Grounds, Pool
- HOA fee: $1,140 annually
Location
- Region: Foley
Financial & listing details
- Price per square foot: $243/sqft
- Price range: $308.9K - $308.9K
- Date on market: 11/14/2024
- Ownership: Whole/Full
- Electric utility on property: Yes
About the community
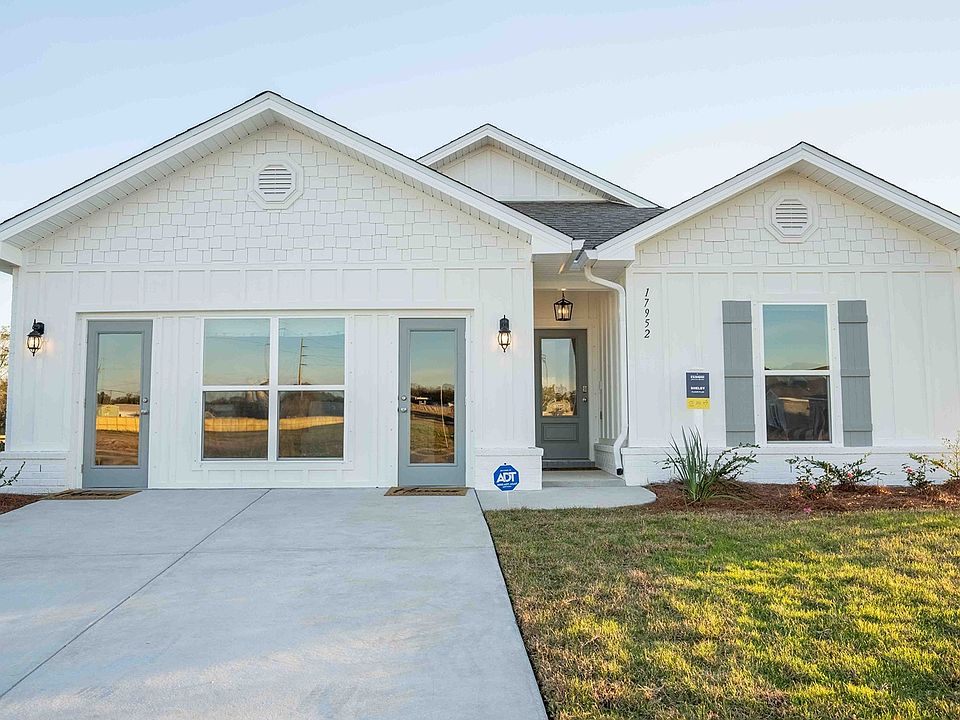
Source: DR Horton
5 homes in this community
Available homes
| Listing | Price | Bed / bath | Status |
|---|---|---|---|
Current home: 8992 Chabo Cir | $308,882 | 3 bed / 2 bath | Pending |
| 8937 Chabo Cir | $297,976 | 3 bed / 2 bath | Available |
| 17910 Hens Ave | $309,480 | 4 bed / 2 bath | Available |
| 8965 Chabo Cir | $314,980 | 4 bed / 2 bath | Available |
| 8975 Chabo Cir | $319,980 | 4 bed / 2 bath | Available |
Source: DR Horton
Contact builder

By pressing Contact builder, you agree that Zillow Group and other real estate professionals may call/text you about your inquiry, which may involve use of automated means and prerecorded/artificial voices and applies even if you are registered on a national or state Do Not Call list. You don't need to consent as a condition of buying any property, goods, or services. Message/data rates may apply. You also agree to our Terms of Use.
Learn how to advertise your homesEstimated market value
Not available
Estimated sales range
Not available
Not available
Price history
| Date | Event | Price |
|---|---|---|
| 2/9/2026 | Pending sale | $308,882+0.8%$243/sqft |
Source: | ||
| 2/8/2026 | Price change | $306,307-0.8%$241/sqft |
Source: | ||
| 2/5/2026 | Price change | $308,882+3.5%$243/sqft |
Source: | ||
| 1/13/2026 | Pending sale | $298,332+0.8%$235/sqft |
Source: | ||
| 12/20/2025 | Price change | $296,032-0.8%$233/sqft |
Source: | ||
Public tax history
Monthly payment
Neighborhood: 36535
Nearby schools
GreatSchools rating
- 8/10Magnolia SchoolGrades: PK-6Distance: 4.8 mi
- 4/10Foley Middle SchoolGrades: 7-8Distance: 4.1 mi
- 7/10Foley High SchoolGrades: 9-12Distance: 2.6 mi
Schools provided by the builder
- Elementary: Magnolia Elementary School
- Middle: Foley Middle School
- High: Foley High School
- District: Baldwin County Public Schools
Source: DR Horton. This data may not be complete. We recommend contacting the local school district to confirm school assignments for this home.
