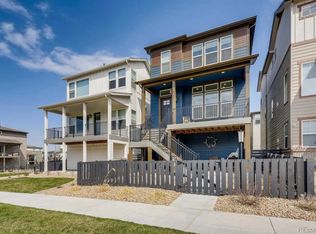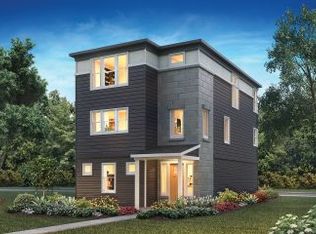Hot new listing in the Crescendo at Central Park! Fantastic location - interior lot with no busy streets, next to the community park and greenbelt. Enjoy fabulous mountain and sunset views! Walk to Central Park green space, Starbucks, UC Health Hospital, Old Chicago, Rock Bottom, lots of dining entertainment options, Target, Natural Grocers, Orange Theory Fitness and so much more! Explore nearby amenities such as the Highlands Ranch Golf Course, the Highline Canal, Highlands Ranch recreation/social facilities, tot parks, miles of trails and Town Center with additional shopping options. Stellar schools provide a great learning experience. Several outdoor living spaces and two over-sized decks bring you outdoors for the summer. This stunning home is picture perfect. One visit will convince you! Each space flows gracefully into the next in this smart floorplan. Nine-foot ceilings, laminate flooring and huge windows define the home. Kitchen ingredients include upgraded 42” on-trend, white cabinets, quartz counter tops with tile backsplash, a huge island/breakfast bar and a GE stainless steel appliance package. The cook will appreciate the gas cooktop, walk-in pantry and spacious dining room appointed with a distinct chandelier. There are endless possibilities for dressing up the living room. Massive windows allow for great light and views. A two-sided fireplace is shared with the adjacent home office. The upper level hosts a versatile loft and three bedrooms. Take a look at this exceptional master suite with a smartly upgraded walk-in closet and luxurious five-piece bathroom graced with quartz countertops and 12” x 24” tile flooring. An upper-level laundry room is convenient with a closet, shelving, hanging bar and folding table. The Samsung washer and dryer are included. You’ll find ample space for a home gym or work bench in the three-car tandem garage. There’s additional storage in the mechanical room and the crawl area underneath. This home will suit buyers with the highest standards! Another TESTA-monial.
This property is off market, which means it's not currently listed for sale or rent on Zillow. This may be different from what's available on other websites or public sources.

