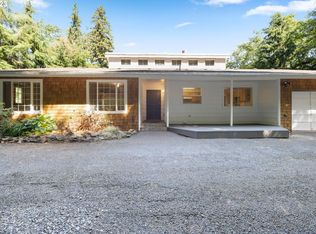This isn’t your average farm house! Styled with cool industrial accents, it maintains much of the original charm but is infused with modern appeal. The home sits overlooking Youngs River and includes a shop, barn, and fenced pastures for horses or other animals. The additional parcel of treed hillside provides a potential income producing opportunity.
This property is off market, which means it's not currently listed for sale or rent on Zillow. This may be different from what's available on other websites or public sources.

