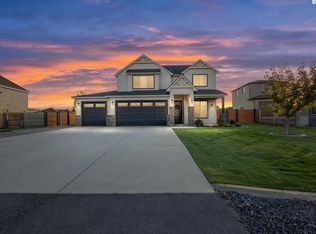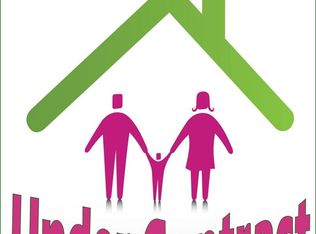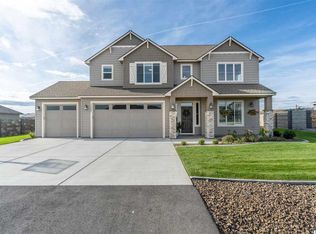Sold for $730,000
$730,000
89905 E Sagebrush Rd, Kennewick, WA 99338
4beds
2,491sqft
Single Family Residence
Built in 2017
0.58 Acres Lot
$731,900 Zestimate®
$293/sqft
$3,179 Estimated rent
Home value
$731,900
$688,000 - $783,000
$3,179/mo
Zestimate® history
Loading...
Owner options
Explore your selling options
What's special
MLS# 283066 Nestled in the highly sought-after Summit View Neighborhood of West Kennewick, this stunning 2,491 square foot residence is the embodiment of modern comfort and elegance. With 4 bedrooms, 3 bathrooms, a 3-car garage, and RV parking, this home is designed to meet all your lifestyle needs.Step inside to find a dedicated entryway with a charming bench and beautifully laid engineered hardwood flooring that stretches across the main floor. The home is bathed in natural light, thanks to the oversized black fiberglass windows that frame the living spaces, including a family room complete with a stacked stone gas fireplace, hearth, mantle, and accent shelving for a perfect blend of warmth and style.The stunning kitchen features a gas range/oven, stainless hood, full tile backsplash, and quartz countertops that offer both functionality and sophistication. Enjoy meals at home in the large dining area with sprawling views of the breathtaking backyard. The versatile flex room on the main level is perfect for a home gym, office, playroom, or creative space—whatever suits your needs.Upstairs, the primary suite is a true retreat with a walk-in closet and a luxurious bathroom that boasts a freestanding tub, dual sink vanity, and a fully-tiled walk-in shower with a Euro door. Three additional bedrooms provide ample space, with one offering the potential to serve as a fantastic rec-room.The backyard is an entertainer's paradise, with professionally designed landscaping that includes a large covered patio and a modern pergola. Enjoy alfresco dining with the outdoor kitchen, featuring a BBQ and Blackstone grill. A pathway leads to a wood firepit, and there’s a separate patio ready for a hot tub, play structure, or above-ground pool. Green thumbs will appreciate the gated garden area with five raised garden beds, while the in-ground trampoline promises endless fun. The entire yard is enclosed with a full block fence for privacy and security.For the handy-person a functional workbench in the garage and provides the perfect tinkering space for your projects.Don't miss the chance to make this extraordinary property your new home. Schedule a viewing today and experience the perfect blend of luxury and convenience at 89905 E Sagebrush Road.
Zillow last checked: 8 hours ago
Listing updated: June 10, 2025 at 04:20pm
Listed by:
Keeley Wagner 509-380-4175,
Retter and Company Sotheby's
Bought with:
David Price, 121256
Kenmore Team
Source: PACMLS,MLS#: 283066
Facts & features
Interior
Bedrooms & bathrooms
- Bedrooms: 4
- Bathrooms: 3
- Full bathrooms: 2
- 1/2 bathrooms: 1
Bedroom
- Level: U
Bedroom 1
- Level: U
Bedroom 2
- Level: U
Bedroom 3
- Level: U
Dining room
- Level: M
Family room
- Level: M
Kitchen
- Level: M
Office
- Level: M
Heating
- Forced Air, Heat Pump, Propane, Furnace
Cooling
- Central Air, Heat Pump
Appliances
- Included: Dishwasher, Disposal, Range/Oven, Water Softener Owned
Features
- Raised Ceiling(s), Storage
- Flooring: Carpet, Tile, Wood
- Doors: French Doors
- Windows: Double Pane Windows, Drapes/Curtains/Blinds
- Basement: None
- Number of fireplaces: 1
- Fireplace features: 1, Family Room, Propane
Interior area
- Total structure area: 2,491
- Total interior livable area: 2,491 sqft
Property
Parking
- Total spaces: 3
- Parking features: Attached, Garage Door Opener, Finished, RV Parking - Open, See Remarks, 3 car
- Attached garage spaces: 3
Features
- Levels: 2 Story
- Stories: 2
- Patio & porch: Patio/Covered, Patio/Open, Porch
- Exterior features: See Remarks, Outdoor Barbeque, Irrigation
- Fencing: Fenced
Lot
- Size: 0.58 Acres
- Features: Located in County, Plat Map - Recorded, Garden, Professionally Landscaped
Details
- Additional structures: Shed, Storage, Cabana/Gazebo
- Parcel number: 109881030000014
- Zoning description: Single Family R
Construction
Type & style
- Home type: SingleFamily
- Property subtype: Single Family Residence
Materials
- Rock, Concrete Board
- Foundation: Concrete, Crawl Space
- Roof: Comp Shingle
Condition
- Existing Construction (Not New)
- New construction: No
- Year built: 2017
Utilities & green energy
- Sewer: Community System, Septic - Installed
- Water: Shared Well
Community & neighborhood
Security
- Security features: Security System
Location
- Region: Kennewick
- Subdivision: Summit View 9 & 10,Kennewick West
Other
Other facts
- Listing terms: Cash,Conventional,FHA,VA Loan
- Road surface type: Paved
Price history
| Date | Event | Price |
|---|---|---|
| 6/10/2025 | Sold | $730,000-2.7%$293/sqft |
Source: | ||
| 5/9/2025 | Pending sale | $750,000$301/sqft |
Source: | ||
| 4/7/2025 | Listed for sale | $750,000+108.9%$301/sqft |
Source: | ||
| 1/4/2018 | Sold | $358,954$144/sqft |
Source: Public Record Report a problem | ||
Public tax history
| Year | Property taxes | Tax assessment |
|---|---|---|
| 2024 | $6,164 +16.6% | $682,970 +16.2% |
| 2023 | $5,285 +39.1% | $587,790 +27.6% |
| 2022 | $3,799 -17.8% | $460,790 +8.7% |
Find assessor info on the county website
Neighborhood: 99338
Nearby schools
GreatSchools rating
- 8/10Cottonwood Elementary SchoolGrades: K-5Distance: 1.7 mi
- 5/10Desert Hills Middle SchoolGrades: 6-8Distance: 2.7 mi
- 7/10Kamiakin High SchoolGrades: 9-12Distance: 5.8 mi
Schools provided by the listing agent
- District: Kennewick
Source: PACMLS. This data may not be complete. We recommend contacting the local school district to confirm school assignments for this home.

Get pre-qualified for a loan
At Zillow Home Loans, we can pre-qualify you in as little as 5 minutes with no impact to your credit score.An equal housing lender. NMLS #10287.


