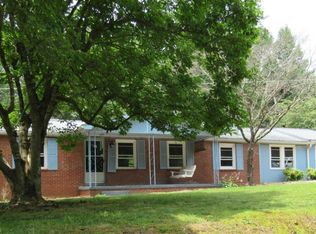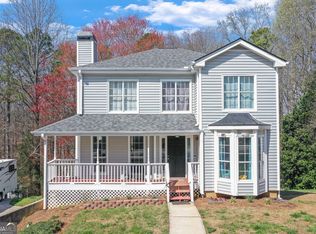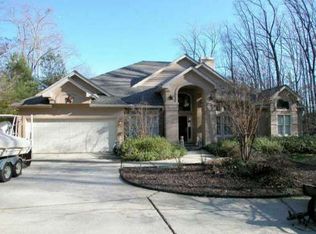Well built, beautiful ranch on full partially finished basement in North Forsyth County, 1/4 mile from lake and boat ramp. 3 bd/3 ba on Main floor and 1 bd/1.5 ba on basement level with large finished living spaces and additional spaces partially finished. Basement is set up for in-law, teen suite, rental income or flex space. Basement level has drive way and separate entrance. Two laundry rooms; 1 up and 1 down. Large work room and plenty of storage space. Great large screened-in deck on main level. Large covered patio on basement level. Detached Garage - use for parking or as additional work area. No HOA. Plenty of room to park your lake toys and RV. Roof is only 2 years old. This is your lake house without the price tag! Don't pay to store your boat or your RV. (House is wired for RV hookup.) Park at home and drive 1 minute to launch your boat. Nice short walk to the lake. Close to Pelican Pete's and 2 mile creek.
This property is off market, which means it's not currently listed for sale or rent on Zillow. This may be different from what's available on other websites or public sources.


