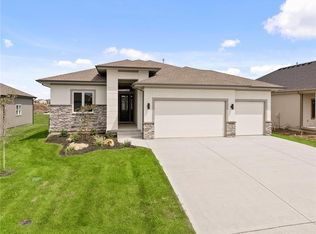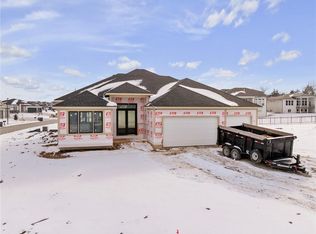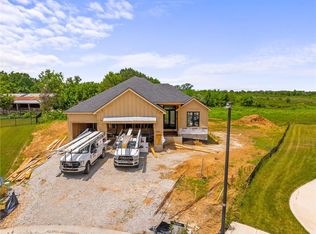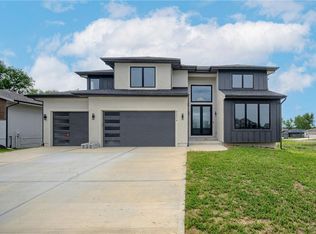Sold
Price Unknown
8990 Shady Bend Rd, Lenexa, KS 66227
5beds
3,062sqft
Single Family Residence
Built in 2024
0.44 Acres Lot
$787,400 Zestimate®
$--/sqft
$4,500 Estimated rent
Home value
$787,400
$732,000 - $850,000
$4,500/mo
Zestimate® history
Loading...
Owner options
Explore your selling options
What's special
Welcome to the Beatrice 1.5 Floor Plan by Scott Homes! This home features 5 large bedrooms and 4 bathrooms. Large open concept main floor, includes a spacious kitchen, a light and bright living room with a 2 story ceiling, primary bedroom suite with a huge bedroom and bathroom with freestanding tub. 2nd level with a huge loft, 3 more bedrooms, 2 bathrooms and a 2nd laundry room. Taxes are Estimated. The Timbers at Clear Creek has easy highway accessibility, as well as a nearby park and walking trail.
Zillow last checked: 8 hours ago
Listing updated: December 09, 2024 at 03:02pm
Listing Provided by:
The Collective Team 913-359-9333,
Compass Realty Group,
Stephanie Bulcock 816-213-1311,
Compass Realty Group
Bought with:
Toni Grieve, SP00232376
Compass Realty Group
Source: Heartland MLS as distributed by MLS GRID,MLS#: 2513832
Facts & features
Interior
Bedrooms & bathrooms
- Bedrooms: 5
- Bathrooms: 4
- Full bathrooms: 4
Primary bedroom
- Level: Main
Bedroom 2
- Level: Main
Bedroom 3
- Level: Upper
Bedroom 4
- Level: Upper
Bedroom 5
- Level: Upper
Primary bathroom
- Level: Main
Bathroom 2
- Level: Main
Bathroom 3
- Level: Upper
Bathroom 4
- Level: Upper
Kitchen
- Level: Main
Loft
- Level: Upper
Heating
- Natural Gas
Cooling
- Electric
Appliances
- Included: Dishwasher, Disposal, Exhaust Fan, Microwave, Free-Standing Electric Oven, Gas Range, Stainless Steel Appliance(s)
- Laundry: Laundry Room, Multiple Locations
Features
- Ceiling Fan(s), Custom Cabinets, Kitchen Island, Painted Cabinets, Pantry, Walk-In Closet(s)
- Flooring: Carpet, Ceramic Tile, Wood
- Basement: Egress Window(s),Full,Unfinished,Sump Pump
- Number of fireplaces: 1
- Fireplace features: Electric, Living Room
Interior area
- Total structure area: 3,062
- Total interior livable area: 3,062 sqft
- Finished area above ground: 3,062
- Finished area below ground: 0
Property
Parking
- Total spaces: 3
- Parking features: Attached, Garage Faces Front
- Attached garage spaces: 3
Features
- Patio & porch: Covered
Lot
- Size: 0.44 Acres
- Features: City Lot, Cul-De-Sac
Details
- Parcel number: IP785900000295
Construction
Type & style
- Home type: SingleFamily
- Architectural style: Contemporary
- Property subtype: Single Family Residence
Materials
- Stone & Frame, Stucco
- Roof: Composition,Metal
Condition
- Under Construction
- New construction: Yes
- Year built: 2024
Details
- Builder model: Beatrice 1.5
- Builder name: Scott Homes
Utilities & green energy
- Sewer: Public Sewer
- Water: Public
Community & neighborhood
Security
- Security features: Smoke Detector(s)
Location
- Region: Lenexa
- Subdivision: The Timbers at Clear Creek
HOA & financial
HOA
- Has HOA: Yes
- HOA fee: $575 annually
- Amenities included: Pool
- Services included: Curbside Recycle, Trash
- Association name: The Timbers at Clear Creek
Other
Other facts
- Listing terms: Cash,Conventional,VA Loan
- Ownership: Private
- Road surface type: Paved
Price history
| Date | Event | Price |
|---|---|---|
| 12/9/2024 | Sold | -- |
Source: | ||
| 11/9/2024 | Pending sale | $759,000$248/sqft |
Source: | ||
| 10/4/2024 | Listed for sale | $759,000$248/sqft |
Source: | ||
| 10/1/2024 | Listing removed | $759,000$248/sqft |
Source: | ||
| 4/2/2024 | Listed for sale | $759,000$248/sqft |
Source: | ||
Public tax history
| Year | Property taxes | Tax assessment |
|---|---|---|
| 2024 | $6,342 +145.1% | $48,010 +207.1% |
| 2023 | $2,587 | $15,634 |
Find assessor info on the county website
Neighborhood: 66227
Nearby schools
GreatSchools rating
- 8/10Mize Elementary SchoolGrades: PK-5Distance: 2.1 mi
- 6/10Mill Creek Middle SchoolGrades: 6-8Distance: 1.2 mi
- 10/10De Soto High SchoolGrades: 8-12Distance: 5.9 mi
Schools provided by the listing agent
- Elementary: Mize
- Middle: Mill Creek
- High: De Soto
Source: Heartland MLS as distributed by MLS GRID. This data may not be complete. We recommend contacting the local school district to confirm school assignments for this home.
Get a cash offer in 3 minutes
Find out how much your home could sell for in as little as 3 minutes with a no-obligation cash offer.
Estimated market value$787,400
Get a cash offer in 3 minutes
Find out how much your home could sell for in as little as 3 minutes with a no-obligation cash offer.
Estimated market value
$787,400



