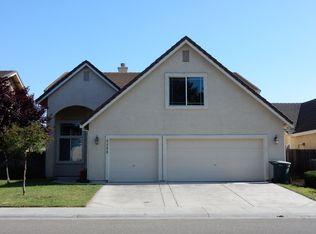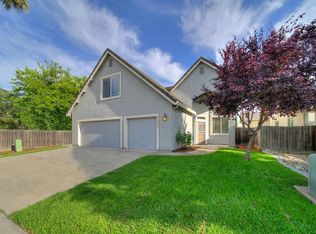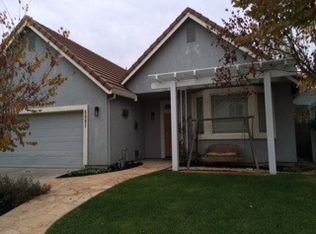Closed
$630,000
8990 Robbins Rd, Sacramento, CA 95829
4beds
3,054sqft
Single Family Residence
Built in 2002
6,385.9 Square Feet Lot
$623,300 Zestimate®
$206/sqft
$3,160 Estimated rent
Home value
$623,300
$567,000 - $686,000
$3,160/mo
Zestimate® history
Loading...
Owner options
Explore your selling options
What's special
Large Price Reduction!!! Move in ready home for less than $210 a square foot! See the photos of this beautiful move in ready home close to shopping, schools, restaurants, with nice wood flooring! Four Bedrooms, three bathrooms, 3,054 square feet, oversized three car garage, two stories, cute backyard, open and vaulted ceilings, kitchen family room combo with a large island and breakfast nook. Indoor laundry room, bedroom and full bathroom downstairs. Move in ready, waiting for new owner.
Zillow last checked: 8 hours ago
Listing updated: June 04, 2025 at 10:34pm
Listed by:
Jordan Horn DRE #01877981 916-412-1180,
Jordan Clark Horn
Bought with:
Kelvin Lin, DRE #02042970
eXp Realty of California, Inc.
Source: MetroList Services of CA,MLS#: 225032435Originating MLS: MetroList Services, Inc.
Facts & features
Interior
Bedrooms & bathrooms
- Bedrooms: 4
- Bathrooms: 3
- Full bathrooms: 3
Primary bedroom
- Features: Walk-In Closet, Sitting Area
Primary bathroom
- Features: Shower Stall(s), Soaking Tub, Window
Dining room
- Features: Breakfast Nook, Bar, Dining/Family Combo
Kitchen
- Features: Island w/Sink, Tile Counters
Heating
- Central
Cooling
- Central Air
Appliances
- Included: Gas Plumbed
- Laundry: Cabinets, Electric Dryer Hookup, Inside Room
Features
- Flooring: Tile, Wood
- Has fireplace: No
Interior area
- Total interior livable area: 3,054 sqft
Property
Parking
- Total spaces: 3
- Parking features: Attached, Garage Faces Front
- Attached garage spaces: 3
Features
- Stories: 2
- Fencing: Back Yard,Full
Lot
- Size: 6,385 sqft
- Features: Auto Sprinkler F&R, Shape Regular
Details
- Parcel number: 12109400030000
- Zoning description: RD-5
- Special conditions: Standard
Construction
Type & style
- Home type: SingleFamily
- Property subtype: Single Family Residence
Materials
- Frame
- Foundation: Concrete
- Roof: Tile
Condition
- Year built: 2002
Utilities & green energy
- Sewer: In & Connected
- Water: Other
- Utilities for property: Public, Electric, Natural Gas Connected
Community & neighborhood
Location
- Region: Sacramento
Price history
| Date | Event | Price |
|---|---|---|
| 6/4/2025 | Sold | $630,000-1.4%$206/sqft |
Source: MetroList Services of CA #225032435 Report a problem | ||
| 5/4/2025 | Pending sale | $639,000$209/sqft |
Source: MetroList Services of CA #225032435 Report a problem | ||
| 5/2/2025 | Price change | $639,000-3.8%$209/sqft |
Source: MetroList Services of CA #225032435 Report a problem | ||
| 4/21/2025 | Price change | $664,500-0.1%$218/sqft |
Source: MetroList Services of CA #225032435 Report a problem | ||
| 4/1/2025 | Price change | $665,000-4.3%$218/sqft |
Source: MetroList Services of CA #225032435 Report a problem | ||
Public tax history
| Year | Property taxes | Tax assessment |
|---|---|---|
| 2025 | -- | $448,233 +2% |
| 2024 | $4,838 +2.6% | $439,445 +2% |
| 2023 | $4,716 +1.7% | $430,830 +2% |
Find assessor info on the county website
Neighborhood: Vineyard
Nearby schools
GreatSchools rating
- 6/10Maeola E. Beitzel Elementary SchoolGrades: K-6Distance: 0.5 mi
- 4/10T. R. Smedberg Middle SchoolGrades: 7-8Distance: 1.2 mi
- 8/10Sheldon High SchoolGrades: 9-12Distance: 1.2 mi
Get a cash offer in 3 minutes
Find out how much your home could sell for in as little as 3 minutes with a no-obligation cash offer.
Estimated market value
$623,300
Get a cash offer in 3 minutes
Find out how much your home could sell for in as little as 3 minutes with a no-obligation cash offer.
Estimated market value
$623,300


