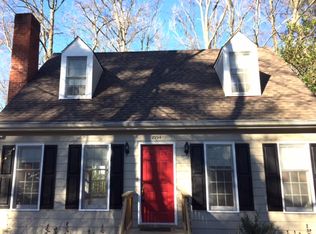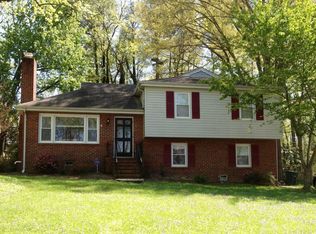Sold for $475,000
$475,000
8990 Midway Rd, Henrico, VA 23229
4beds
1,719sqft
Single Family Residence
Built in 2020
10,463.11 Square Feet Lot
$433,500 Zestimate®
$276/sqft
$2,691 Estimated rent
Home value
$433,500
$399,000 - $473,000
$2,691/mo
Zestimate® history
Loading...
Owner options
Explore your selling options
What's special
Stunning 4-Bedroom Home with Modern Updates—Move-In Ready!
Looking for a newer home that’s TRULY move-in ready? This beautiful 4-bedroom, 2.5-bath gem is only 4 years old and loaded with fresh updates! Step inside to discover brand-new flooring throughout, adding a bright and modern touch to the home. The spacious kitchen boasts all-NEW appliances, including a sleek electric cooktop, dishwasher, and sink, along with stylish countertops and a large island, perfect for entertaining. Recessed lighting ties everything together, creating a welcoming space that flows effortlessly into the cozy family room.
Upstairs, all three bedrooms feature plush, neutral-tone carpeting, including the primary suite, which serves as your private retreat. Enjoy a generously sized bathroom with an extra-wide soaking tub and ample closet space. All bathrooms have been updated with new faucets for a modern feel.
Need storage? The attic offers easy access via pull-down stairs and comes equipped with an insulated zipper cover for added energy efficiency. Other great features include a 1.5-car garage with automatic openers, a freshly power-washed deck, cleaned gutters, a brand-new mailbox, a new detached storage shed and custom window blinds.
Located in a desirable neighborhood with quick access to shopping, dining, fitness centers, schools, and major highways. This home is a commuter's dream. Don't miss out—schedule your showing today and be moved in just in time for the holidays! THIS ONE IS ABSOLUTELY MOVE-IN READY...SO START PACKING TODAY!!!
Zillow last checked: 8 hours ago
Listing updated: October 27, 2024 at 12:40pm
Listed by:
Pearl Evans-Shaw 804-513-4955,
Joyner Fine Properties
Bought with:
Connie Chin, 0225219711
Sarah Bice & Associates RE
Source: CVRMLS,MLS#: 2424618 Originating MLS: Central Virginia Regional MLS
Originating MLS: Central Virginia Regional MLS
Facts & features
Interior
Bedrooms & bathrooms
- Bedrooms: 4
- Bathrooms: 3
- Full bathrooms: 2
- 1/2 bathrooms: 1
Primary bedroom
- Level: Second
- Dimensions: 0 x 0
Bedroom 2
- Level: Second
- Dimensions: 0 x 0
Bedroom 3
- Level: Second
- Dimensions: 0 x 0
Bedroom 4
- Level: Second
- Dimensions: 0 x 0
Family room
- Description: Family Room
- Level: First
- Dimensions: 0 x 0
Other
- Description: Tub & Shower
- Level: Second
Half bath
- Level: First
Kitchen
- Description: Kitchen
- Level: First
- Dimensions: 0 x 0
Laundry
- Level: Second
- Dimensions: 0 x 0
Heating
- Electric, Forced Air, Heat Pump
Cooling
- Central Air, Heat Pump
Appliances
- Included: Dryer, Dishwasher, Exhaust Fan, Electric Cooking, Electric Water Heater, Disposal, Microwave, Oven, Smooth Cooktop, Stove, Washer
- Laundry: Washer Hookup, Dryer Hookup
Features
- Breakfast Area, Bay Window, Ceiling Fan(s), Eat-in Kitchen, Garden Tub/Roman Tub, High Speed Internet, Kitchen Island, Bath in Primary Bedroom, Pantry, Recessed Lighting, Wired for Data, Walk-In Closet(s)
- Flooring: Partially Carpeted, Vinyl
- Doors: Insulated Doors
- Windows: Screens, Thermal Windows
- Basement: Crawl Space
- Attic: Pull Down Stairs,Partially Finished
- Has fireplace: No
Interior area
- Total interior livable area: 1,719 sqft
- Finished area above ground: 1,719
Property
Parking
- Total spaces: 1.5
- Parking features: Attached, Direct Access, Driveway, Garage, Garage Door Opener, Off Street, Oversized, Unpaved
- Attached garage spaces: 1.5
- Has uncovered spaces: Yes
Features
- Levels: Two
- Stories: 2
- Patio & porch: Front Porch, Deck, Porch
- Exterior features: Deck, Lighting, Porch, Storage, Shed, Unpaved Driveway
- Pool features: None
Lot
- Size: 10,463 sqft
- Features: Level
Details
- Additional structures: Shed(s)
- Parcel number: 7507403607
- Zoning description: R3
Construction
Type & style
- Home type: SingleFamily
- Architectural style: Colonial,Two Story
- Property subtype: Single Family Residence
Materials
- Drywall, Frame, Vinyl Siding
Condition
- Resale
- New construction: No
- Year built: 2020
Utilities & green energy
- Sewer: Public Sewer
- Water: Public
Community & neighborhood
Security
- Security features: Smoke Detector(s)
Location
- Region: Henrico
- Subdivision: Westhampton Settlement
Other
Other facts
- Ownership: Individuals
- Ownership type: Sole Proprietor
Price history
| Date | Event | Price |
|---|---|---|
| 10/25/2024 | Sold | $475,000$276/sqft |
Source: | ||
| 10/6/2024 | Pending sale | $475,000$276/sqft |
Source: | ||
| 9/28/2024 | Listed for sale | $475,000+64%$276/sqft |
Source: | ||
| 2/25/2020 | Sold | $289,680$169/sqft |
Source: | ||
| 12/12/2019 | Pending sale | $289,680$169/sqft |
Source: Hometown Realty #1935108 Report a problem | ||
Public tax history
| Year | Property taxes | Tax assessment |
|---|---|---|
| 2024 | $3,329 +4.6% | $391,600 +4.6% |
| 2023 | $3,181 +24.1% | $374,200 +24.1% |
| 2022 | $2,563 +4.6% | $301,500 +7.1% |
Find assessor info on the county website
Neighborhood: 23229
Nearby schools
GreatSchools rating
- 5/10Maybeury Elementary SchoolGrades: PK-5Distance: 0.3 mi
- 6/10Tuckahoe Middle SchoolGrades: 6-8Distance: 1.5 mi
- 5/10Freeman High SchoolGrades: 9-12Distance: 1.2 mi
Schools provided by the listing agent
- Elementary: Maybeury
- Middle: Tuckahoe
- High: Freeman
Source: CVRMLS. This data may not be complete. We recommend contacting the local school district to confirm school assignments for this home.
Get a cash offer in 3 minutes
Find out how much your home could sell for in as little as 3 minutes with a no-obligation cash offer.
Estimated market value
$433,500

