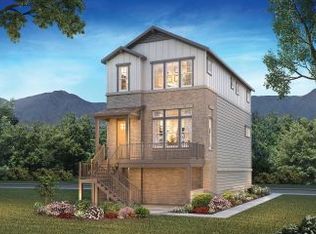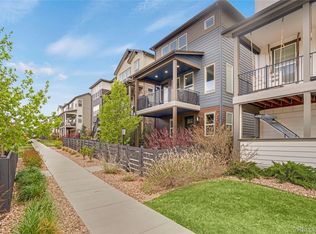3-Story design Open concept layout Main floor office with powder bath Covered side deck , Kitchen with island and pantry Stainless steel appliances Dining room with access to deck Second floor laundry room , Design finishes include Mannington Restoration Palace Plank Stone wood-style laminate floors, tile floors in the baths, laundry, and owner's entry, Babylon Gray engineered stone kitchen counters with a full backsplash, and Aristokraft Lillian Stone Gray cabinetry.
This property is off market, which means it's not currently listed for sale or rent on Zillow. This may be different from what's available on other websites or public sources.

