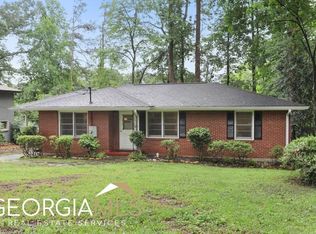Closed
$620,000
899 Willivee Dr, Decatur, GA 30033
4beds
1,760sqft
Single Family Residence
Built in 1953
8,712 Square Feet Lot
$654,400 Zestimate®
$352/sqft
$2,979 Estimated rent
Home value
$654,400
$622,000 - $687,000
$2,979/mo
Zestimate® history
Loading...
Owner options
Explore your selling options
What's special
Welcome to 899 Willivee Drive, a beautifully updated ranch-style home in the Medlock Park neighborhood. Step inside and be greeted by the inviting open floorplan, solid oak hardwoods, and ample natural light that floods the main level. The fully updated chef's kitchen boasts stone countertops, stainless-steel appliances, and overlooks a spacious family room, sitting area, and dining space. The primary suite is a rare gem, complete with private deck access, vaulted ceilings, a double vanity, oversized shower, and walk-in closet. On the opposite side of the home, two generously sized secondary bedrooms share an updated bathroom. The exterior entry terrace level features a fourth bedroom, additional bathroom, and plenty of storage space, making it an ideal spot for guests or a private office. Indoor and outdoor living blend seamlessly with double doors that open onto a newer deck, overlooking the large, flat, fenced backyard. The backyard is perfect for outdoor activities and entertaining, featuring a playground, firepit, and storage shed. This home is located in the highly desirable Fernbank Elementary district and is just a short walk to nearby parks, shops, and restaurants. Only steps to South Peachtree Creek trail, connected to Mason Mill Park and Emory University. Don't miss your opportunity to see this stunning home - schedule your viewing today!
Zillow last checked: 8 hours ago
Listing updated: June 09, 2023 at 01:29pm
Listed by:
Ansley RE|Christie's Int'l RE
Bought with:
Blaise Bugajski, 183522
Property Sellutions
Source: GAMLS,MLS#: 10158299
Facts & features
Interior
Bedrooms & bathrooms
- Bedrooms: 4
- Bathrooms: 3
- Full bathrooms: 3
- Main level bathrooms: 2
- Main level bedrooms: 3
Kitchen
- Features: Kitchen Island, Solid Surface Counters
Heating
- Forced Air
Cooling
- Central Air
Appliances
- Included: Dishwasher, Microwave, Oven/Range (Combo), Refrigerator, Stainless Steel Appliance(s)
- Laundry: Other
Features
- Double Vanity, Master On Main Level, Tile Bath, Vaulted Ceiling(s), Walk-In Closet(s)
- Flooring: Hardwood
- Windows: Double Pane Windows
- Basement: Bath Finished,Crawl Space,Daylight,Exterior Entry,Finished,Partial
- Attic: Pull Down Stairs
- Has fireplace: No
- Common walls with other units/homes: No Common Walls
Interior area
- Total structure area: 1,760
- Total interior livable area: 1,760 sqft
- Finished area above ground: 1,480
- Finished area below ground: 280
Property
Parking
- Parking features: None
Features
- Levels: Two
- Stories: 2
- Patio & porch: Deck
- Fencing: Fenced
- Has view: Yes
- View description: City
- Body of water: None
Lot
- Size: 8,712 sqft
- Features: Level
Details
- Additional structures: Shed(s)
- Parcel number: 18 061 13 002
Construction
Type & style
- Home type: SingleFamily
- Architectural style: Bungalow/Cottage,Brick Front
- Property subtype: Single Family Residence
Materials
- Brick
- Foundation: Block
- Roof: Composition
Condition
- Resale
- New construction: No
- Year built: 1953
Utilities & green energy
- Sewer: Public Sewer
- Water: Public
- Utilities for property: Cable Available, Electricity Available, High Speed Internet, Natural Gas Available, Phone Available, Sewer Available, Water Available
Green energy
- Energy efficient items: Thermostat, Windows
Community & neighborhood
Security
- Security features: Carbon Monoxide Detector(s)
Community
- Community features: Park, Playground, Pool, Near Public Transport, Walk To Schools, Near Shopping
Location
- Region: Decatur
- Subdivision: Medlock Park
HOA & financial
HOA
- Has HOA: No
- Services included: None
Other
Other facts
- Listing agreement: Exclusive Right To Sell
- Listing terms: Cash,Conventional,FHA,VA Loan
Price history
| Date | Event | Price |
|---|---|---|
| 6/9/2023 | Sold | $620,000+6%$352/sqft |
Source: | ||
| 5/20/2023 | Pending sale | $585,000$332/sqft |
Source: | ||
| 5/16/2023 | Contingent | $585,000$332/sqft |
Source: | ||
| 5/11/2023 | Listed for sale | $585,000+28.6%$332/sqft |
Source: | ||
| 7/31/2017 | Sold | $455,000-3%$259/sqft |
Source: | ||
Public tax history
| Year | Property taxes | Tax assessment |
|---|---|---|
| 2025 | $7,537 -1.3% | $236,440 +5.2% |
| 2024 | $7,636 +28.1% | $224,840 +7.6% |
| 2023 | $5,962 +2.2% | $208,920 +17.7% |
Find assessor info on the county website
Neighborhood: North Decatur
Nearby schools
GreatSchools rating
- 7/10Fernbank Elementary SchoolGrades: PK-5Distance: 2 mi
- 5/10Druid Hills Middle SchoolGrades: 6-8Distance: 1.8 mi
- 6/10Druid Hills High SchoolGrades: 9-12Distance: 1.2 mi
Schools provided by the listing agent
- Elementary: Fernbank
- Middle: Druid Hills
- High: Druid Hills
Source: GAMLS. This data may not be complete. We recommend contacting the local school district to confirm school assignments for this home.
Get a cash offer in 3 minutes
Find out how much your home could sell for in as little as 3 minutes with a no-obligation cash offer.
Estimated market value$654,400
Get a cash offer in 3 minutes
Find out how much your home could sell for in as little as 3 minutes with a no-obligation cash offer.
Estimated market value
$654,400
