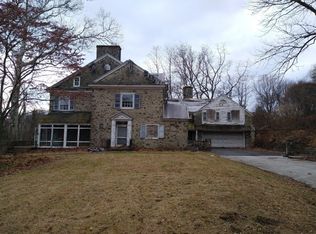Sold for $585,000
$585,000
899 Westtown Rd, West Chester, PA 19382
4beds
3,244sqft
Single Family Residence
Built in 1770
0.48 Acres Lot
$712,300 Zestimate®
$180/sqft
$3,392 Estimated rent
Home value
$712,300
$677,000 - $755,000
$3,392/mo
Zestimate® history
Loading...
Owner options
Explore your selling options
What's special
Welcome home to 899 Westtown Rd- a beautiful 4 bedroom, 2.5 bathroom 1700 era farmhouse on a picturesque lot in top ranked West Chester Schools. The first floor offers a traditional floor plan with formal living and dining rooms; wide plank wood flooring; newer kitchen with white shaker cabinetry, stainless steel appliances, granite counters, and attached breakfast room; family room addition with great views of the yard; formal study and powder room. The second level has a primary suite with walk-in closet and bathroom with oversized vanity, soaking tub, and stall shower; 2 spacious bedrooms and a hall bathroom. The final bedroom is on the third floor. The exterior offers a flagstone patio; a one car attached garage; and a two car detached garage- all while sitting on a spectacular lot! Located in an amazing location- close to all major roadways for a commute; minutes to Westtown Academy, downtown West Chester, and many shopping and dining options along Rte 3. Call today for more information or to make your appointment to view this beautiful property!
Zillow last checked: 8 hours ago
Listing updated: May 30, 2023 at 02:52am
Listed by:
Meghan Chorin 610-299-9504,
Compass RE
Bought with:
Joseph Marinelli, RS332098
Keller Williams Realty Devon-Wayne
Source: Bright MLS,MLS#: PACT2041554
Facts & features
Interior
Bedrooms & bathrooms
- Bedrooms: 4
- Bathrooms: 3
- Full bathrooms: 2
- 1/2 bathrooms: 1
- Main level bathrooms: 1
Basement
- Area: 0
Heating
- Baseboard, Oil
Cooling
- Central Air, Electric
Appliances
- Included: Microwave, Dishwasher, Cooktop, Built-In Range, Stainless Steel Appliance(s), Water Heater, Electric Water Heater
Features
- Breakfast Area, Dining Area, Floor Plan - Traditional, Formal/Separate Dining Room, Exposed Beams, Eat-in Kitchen, Bathroom - Stall Shower, Bathroom - Tub Shower, Upgraded Countertops
- Flooring: Carpet, Ceramic Tile, Hardwood, Wood
- Basement: Unfinished
- Number of fireplaces: 2
- Fireplace features: Wood Burning Stove
Interior area
- Total structure area: 3,244
- Total interior livable area: 3,244 sqft
- Finished area above ground: 3,244
- Finished area below ground: 0
Property
Parking
- Total spaces: 3
- Parking features: Garage Faces Front, Driveway, Detached, Attached
- Attached garage spaces: 3
- Has uncovered spaces: Yes
Accessibility
- Accessibility features: None
Features
- Levels: Two and One Half
- Stories: 2
- Exterior features: Lighting
- Pool features: None
Lot
- Size: 0.48 Acres
Details
- Additional structures: Above Grade, Below Grade
- Parcel number: 5206 0015
- Zoning: RESIDENTIAL
- Special conditions: Standard
Construction
Type & style
- Home type: SingleFamily
- Architectural style: Farmhouse/National Folk
- Property subtype: Single Family Residence
Materials
- Stucco
- Foundation: Stone
- Roof: Architectural Shingle
Condition
- Very Good
- New construction: No
- Year built: 1770
Utilities & green energy
- Sewer: Public Sewer
- Water: Well
Community & neighborhood
Location
- Region: West Chester
- Subdivision: None Available
- Municipality: WEST GOSHEN TWP
Other
Other facts
- Listing agreement: Exclusive Right To Sell
- Listing terms: Cash,Conventional
- Ownership: Fee Simple
Price history
| Date | Event | Price |
|---|---|---|
| 5/26/2023 | Sold | $585,000-2.5%$180/sqft |
Source: | ||
| 5/13/2023 | Pending sale | $599,900$185/sqft |
Source: | ||
| 3/19/2023 | Contingent | $599,900$185/sqft |
Source: | ||
| 3/15/2023 | Listed for sale | $599,900-5.5%$185/sqft |
Source: | ||
| 3/15/2023 | Listing removed | $634,900$196/sqft |
Source: | ||
Public tax history
| Year | Property taxes | Tax assessment |
|---|---|---|
| 2025 | $5,701 +2.1% | $190,680 |
| 2024 | $5,584 +1% | $190,680 |
| 2023 | $5,527 | $190,680 |
Find assessor info on the county website
Neighborhood: 19382
Nearby schools
GreatSchools rating
- 7/10Glen Acres El SchoolGrades: K-5Distance: 0.9 mi
- 6/10J R Fugett Middle SchoolGrades: 6-8Distance: 1.7 mi
- 8/10West Chester East High SchoolGrades: 9-12Distance: 1.6 mi
Schools provided by the listing agent
- Middle: Stetson
- High: Rustin
- District: West Chester Area
Source: Bright MLS. This data may not be complete. We recommend contacting the local school district to confirm school assignments for this home.
Get a cash offer in 3 minutes
Find out how much your home could sell for in as little as 3 minutes with a no-obligation cash offer.
Estimated market value$712,300
Get a cash offer in 3 minutes
Find out how much your home could sell for in as little as 3 minutes with a no-obligation cash offer.
Estimated market value
$712,300
