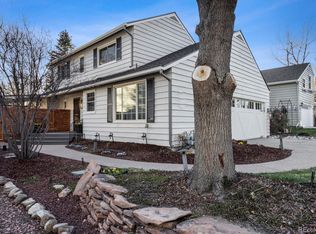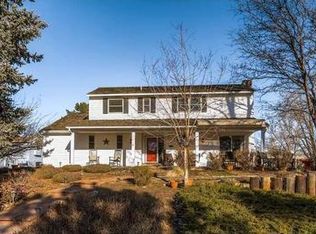Sold for $635,000 on 06/10/25
$635,000
899 W Peakview Circle, Littleton, CO 80120
3beds
2,077sqft
Single Family Residence
Built in 1977
4,574 Square Feet Lot
$620,500 Zestimate®
$306/sqft
$3,035 Estimated rent
Home value
$620,500
$583,000 - $664,000
$3,035/mo
Zestimate® history
Loading...
Owner options
Explore your selling options
What's special
Welcome to Littleton! An amazing opportunity to own an updated home in the heart of Littleton. All three generously sized bedrooms are located on the upper level, including a spacious primary suite complete with its own private deck and a luxurious walk-in steam shower. The main level features a recently remodeled kitchen with modern finishes, perfect for cooking and entertaining. Step outside to a huge, newly redone deck—ideal for outdoor dining, relaxing, or hosting gatherings, coupled with a great sized yard, and 2 car garage. Enjoy year-round comfort with central air and even more living space in the finished basement. Thoughtfully designed and move-in ready, this home is a must-see!
Zillow last checked: 8 hours ago
Listing updated: June 11, 2025 at 08:22am
Listed by:
Katherine McCaslin 970-402-9329 katie@milehighluxury.com,
Real Broker, LLC DBA Real
Bought with:
T.J. Gordon, 1320660
Compass - Denver
Source: REcolorado,MLS#: 2063113
Facts & features
Interior
Bedrooms & bathrooms
- Bedrooms: 3
- Bathrooms: 3
- Full bathrooms: 1
- 3/4 bathrooms: 1
- 1/2 bathrooms: 1
- Main level bathrooms: 1
Primary bedroom
- Level: Upper
Bedroom
- Level: Upper
Bedroom
- Level: Upper
Bathroom
- Description: Walk In Steam Shower
- Level: Upper
Bathroom
- Level: Main
Bathroom
- Level: Upper
Heating
- Forced Air
Cooling
- Central Air
Appliances
- Included: Dishwasher, Disposal, Dryer, Oven, Range, Washer
Features
- Basement: Finished
Interior area
- Total structure area: 2,077
- Total interior livable area: 2,077 sqft
- Finished area above ground: 1,576
- Finished area below ground: 501
Property
Parking
- Total spaces: 2
- Parking features: Garage - Attached
- Attached garage spaces: 2
Features
- Levels: Two
- Stories: 2
- Patio & porch: Deck
Lot
- Size: 4,574 sqft
Details
- Parcel number: 032100249
- Special conditions: Standard
Construction
Type & style
- Home type: SingleFamily
- Property subtype: Single Family Residence
Materials
- Frame
- Roof: Composition
Condition
- Year built: 1977
Utilities & green energy
- Sewer: Public Sewer
Community & neighborhood
Location
- Region: Littleton
- Subdivision: Sherman Park
HOA & financial
HOA
- Has HOA: Yes
- HOA fee: $280 quarterly
- Services included: Maintenance Grounds, Recycling, Trash
- Association name: Sherman Park
- Association phone: 303-482-2213
Other
Other facts
- Listing terms: Cash,Conventional,FHA,VA Loan
- Ownership: Individual
Price history
| Date | Event | Price |
|---|---|---|
| 6/10/2025 | Sold | $635,000-2.3%$306/sqft |
Source: | ||
| 4/15/2025 | Pending sale | $650,000$313/sqft |
Source: | ||
| 4/11/2025 | Listed for sale | $650,000+103.1%$313/sqft |
Source: | ||
| 8/14/2015 | Sold | $320,000$154/sqft |
Source: Public Record | ||
Public tax history
| Year | Property taxes | Tax assessment |
|---|---|---|
| 2025 | $3,641 +6.9% | $34,256 -3.8% |
| 2024 | $3,405 +21.1% | $35,604 -10.2% |
| 2023 | $2,813 +0.3% | $39,670 +43.2% |
Find assessor info on the county website
Neighborhood: 80120
Nearby schools
GreatSchools rating
- 5/10Little Raven Elementary SchoolGrades: K-5Distance: 1.6 mi
- 7/10Euclid Middle SchoolGrades: 6-8Distance: 0.1 mi
- 9/10Heritage High SchoolGrades: 9-12Distance: 0.8 mi
Schools provided by the listing agent
- Elementary: Little Raven
- Middle: Euclid
- High: Heritage
- District: Littleton 6
Source: REcolorado. This data may not be complete. We recommend contacting the local school district to confirm school assignments for this home.
Get a cash offer in 3 minutes
Find out how much your home could sell for in as little as 3 minutes with a no-obligation cash offer.
Estimated market value
$620,500
Get a cash offer in 3 minutes
Find out how much your home could sell for in as little as 3 minutes with a no-obligation cash offer.
Estimated market value
$620,500

