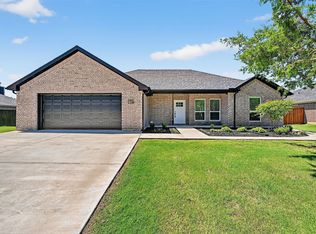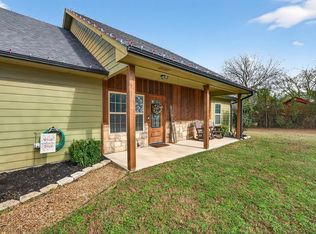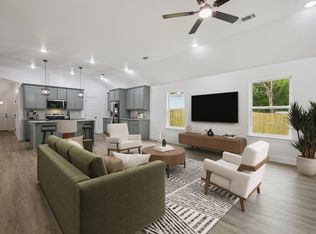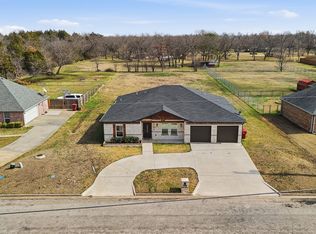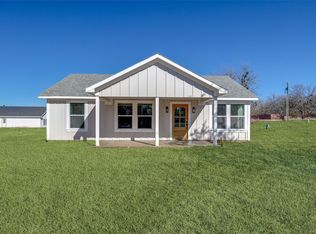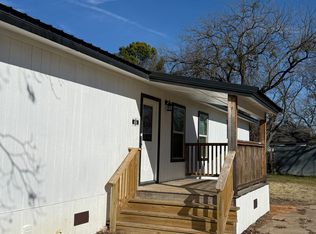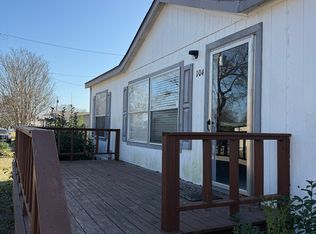Need a home & a yard that are not to big but not to small? Then take a look at this 3 bedroom, 2 bath, brick home on a half an acre with a post tension slab, a 2 car garage and a large back yard surrounded with a wood privacy fence. The home has an open & split floor plan, a wood burning fireplace, a quaint kitchen with a breakfast bar, granite counter tops and SS appliances. The entire home has vinyl plank flooring, ..... that's right there is no carpet in the home. The primary suite has a vaulted ceiling, a view of the back yard, a walk-in shower, 2 sinks and 2 closets. There is a concrete sidewalk from the driveway to the front door, rain gutters, covered front & back porches and room for landscaping. The private back yard is extra large and offers great space for pets, outdoor activities or room for a workshop.
For sale
$332,500
899 W Cardinal St, Ector, TX 75439
3beds
1,680sqft
Est.:
Single Family Residence
Built in 2024
0.5 Acres Lot
$325,000 Zestimate®
$198/sqft
$-- HOA
What's special
- 26 days |
- 444 |
- 38 |
Zillow last checked: 8 hours ago
Listing updated: January 26, 2026 at 08:10pm
Listed by:
Angel Titsworth 0489883 903-583-4900,
Weichert Realtors-Solid Ground 903-583-4900
Source: NTREIS,MLS#: 21162631
Tour with a local agent
Facts & features
Interior
Bedrooms & bathrooms
- Bedrooms: 3
- Bathrooms: 2
- Full bathrooms: 2
Primary bedroom
- Features: Ceiling Fan(s), Dual Sinks, Walk-In Closet(s)
- Level: First
- Dimensions: 16 x 14
Bedroom
- Level: First
- Dimensions: 12 x 10
Bedroom
- Level: First
- Dimensions: 12 x 10
Dining room
- Level: First
- Dimensions: 12 x 9
Kitchen
- Features: Breakfast Bar, Eat-in Kitchen, Granite Counters, Pantry, Walk-In Pantry
- Level: First
- Dimensions: 12 x 11
Living room
- Features: Ceiling Fan(s), Fireplace
- Level: First
- Dimensions: 13 x 28
Heating
- Central, Electric, Fireplace(s)
Cooling
- Central Air, Ceiling Fan(s), Electric
Appliances
- Included: Dishwasher, Electric Range
- Laundry: Laundry in Utility Room
Features
- Eat-in Kitchen, Granite Counters, High Speed Internet, Open Floorplan, Pantry, Walk-In Closet(s)
- Flooring: Ceramic Tile
- Has basement: Yes
- Number of fireplaces: 1
- Fireplace features: Living Room, Masonry
Interior area
- Total interior livable area: 1,680 sqft
Video & virtual tour
Property
Parking
- Total spaces: 2
- Parking features: Driveway, Garage, Garage Door Opener
- Attached garage spaces: 2
- Has uncovered spaces: Yes
Features
- Levels: One
- Stories: 1
- Patio & porch: Covered
- Exterior features: Rain Gutters
- Pool features: None
- Fencing: Privacy,Wood
Lot
- Size: 0.5 Acres
- Features: Level
Details
- Parcel number: 00013903400
Construction
Type & style
- Home type: SingleFamily
- Architectural style: Detached
- Property subtype: Single Family Residence
- Attached to another structure: Yes
Materials
- Brick
- Foundation: Slab
- Roof: Composition
Condition
- Year built: 2024
Utilities & green energy
- Sewer: Public Sewer
- Water: Public
- Utilities for property: Sewer Available, Water Available
Community & HOA
Community
- Subdivision: A0381 C FIELDING,
HOA
- Has HOA: No
Location
- Region: Ector
Financial & listing details
- Price per square foot: $198/sqft
- Annual tax amount: $5,520
- Date on market: 1/26/2026
- Listing terms: Cash,Conventional,FHA,Texas Vet,VA Loan
- Road surface type: Gravel
Estimated market value
$325,000
$309,000 - $341,000
$2,001/mo
Price history
Price history
| Date | Event | Price |
|---|---|---|
| 1/26/2026 | Listed for sale | $332,500-0.7%$198/sqft |
Source: NTREIS #21162631 Report a problem | ||
| 1/23/2026 | Listing removed | $335,000$199/sqft |
Source: NTREIS #21009878 Report a problem | ||
| 11/17/2025 | Price change | $335,000-2.9%$199/sqft |
Source: NTREIS #21009878 Report a problem | ||
| 7/25/2025 | Listed for sale | $345,000+0.6%$205/sqft |
Source: NTREIS #21009878 Report a problem | ||
| 5/1/2025 | Listing removed | $343,000$204/sqft |
Source: NTREIS #20762603 Report a problem | ||
| 4/14/2025 | Price change | $343,000-2%$204/sqft |
Source: NTREIS #20762603 Report a problem | ||
| 11/20/2024 | Price change | $349,900-6.7%$208/sqft |
Source: NTREIS #20762603 Report a problem | ||
| 10/25/2024 | Listed for sale | $375,000$223/sqft |
Source: NTREIS #20762603 Report a problem | ||
Public tax history
Public tax history
Tax history is unavailable.BuyAbility℠ payment
Est. payment
$1,881/mo
Principal & interest
$1576
Property taxes
$305
Climate risks
Neighborhood: 75439
Nearby schools
GreatSchools rating
- 5/10Ector Elementary SchoolGrades: PK-6Distance: 0.6 mi
- 3/10Ector High SchoolGrades: 7-12Distance: 0.6 mi
Schools provided by the listing agent
- Elementary: Ector
- Middle: Ector
- High: Ector
- District: Ector ISD
Source: NTREIS. This data may not be complete. We recommend contacting the local school district to confirm school assignments for this home.
