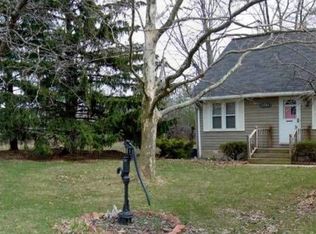Welcome to 899 Upper Mountain Road in majestic Lewiston! This beautiful well cared for 3 bedroom 1 bath cape is just what you have been looking for! This home has so many features such as the 3 car wide driveway and fully fenced in backyard with above ground pool. The liner and pool filter are 4 years ago. When you walk into the home you are greeted to a lovely spacious living room. Next to the living room is a nice sized dining area with bright kitchen. All kitchen appliances stay in as is condition. The first floor also has 2 generously sized bedrooms and a full bath so the home can live as a ranch if you would like! Upstairs is a wonderful large bedroom with built in drawers. Don't forget about the spacious breezeway and bonus 3 season room. Additional recent updates include 2020 garage roof and 3 season roof. Main house roof 2015 both with transferrable warranty, 2019 H2O tank, 2012 Electrical, 2011 Furnace. Showings begin May 27th at 10am and offers if any are due June 7th at 12pm 2022-06-16
This property is off market, which means it's not currently listed for sale or rent on Zillow. This may be different from what's available on other websites or public sources.
