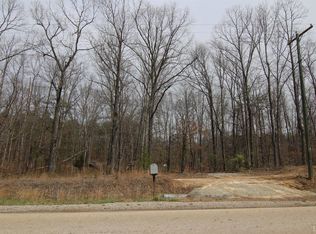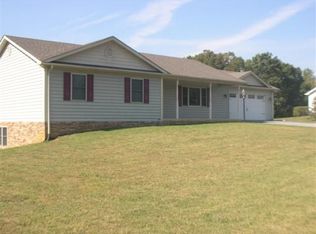Sold for $316,676
Street View
$316,676
899 Union Hill Rd, Amherst, VA 24521
--beds
--baths
--sqft
Unknown
Built in ----
-- sqft lot
$-- Zestimate®
$--/sqft
$2,227 Estimated rent
Home value
Not available
Estimated sales range
Not available
$2,227/mo
Zestimate® history
Loading...
Owner options
Explore your selling options
What's special
899 Union Hill Rd, Amherst, VA 24521. This home last sold for $316,676 in August 2025.
The Rent Zestimate for this home is $2,227/mo.
Price history
| Date | Event | Price |
|---|---|---|
| 8/18/2025 | Sold | $316,676+2.7% |
Source: Public Record Report a problem | ||
| 5/14/2025 | Price change | $308,500-3.1% |
Source: | ||
| 3/13/2025 | Price change | $318,500-0.2% |
Source: | ||
| 10/15/2024 | Price change | $319,000-1.8% |
Source: | ||
| 9/28/2024 | Price change | $324,900-3% |
Source: | ||
Public tax history
| Year | Property taxes | Tax assessment |
|---|---|---|
| 2024 | $181 | $29,700 |
| 2023 | $181 +32% | $29,700 +32% |
| 2022 | $137 | $22,500 |
Find assessor info on the county website
Neighborhood: 24521
Nearby schools
GreatSchools rating
- 2/10Central Elementary SchoolGrades: PK-5Distance: 0.8 mi
- 8/10Amherst Middle SchoolGrades: 6-8Distance: 0.8 mi
- 5/10Amherst County High SchoolGrades: 9-12Distance: 1.9 mi
Get pre-qualified for a loan
At Zillow Home Loans, we can pre-qualify you in as little as 5 minutes with no impact to your credit score.An equal housing lender. NMLS #10287.

