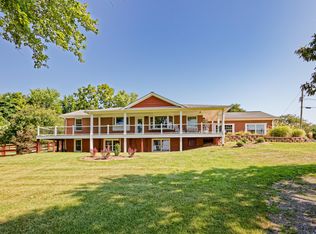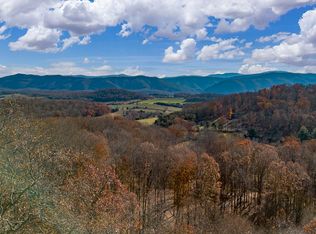Closed
$312,500
899 Timber Ridge Rd, Fairfield, VA 24435
3beds
1,575sqft
Single Family Residence
Built in 1965
1.18 Acres Lot
$318,100 Zestimate®
$198/sqft
$1,536 Estimated rent
Home value
$318,100
Estimated sales range
Not available
$1,536/mo
Zestimate® history
Loading...
Owner options
Explore your selling options
What's special
Stunning Mountain Views! This brick rancher is perched on a little hill with the most spectacular views of the beautiful Blue Ridge Mountains! If the country life with a beautiful 1.18 acre lot is what you are seeking, look no further. So much love has gone into this beautifully renovated home with hardwood floors throughout (no carpet), & so many updates; a tastefully updated large bathroom, fresh paint throughout the inside of the home & the outside, newer appliances, a metal roof & gutters with gutter guards, a 12x20 work shop with electricity, water softener & reverse osmosis system, the list just goes on & on (please ask for full updates list). The home boast a large eat-in kitchen, 3 well appointed bedrooms (one is being used as the dining room, door will have to be added to convert back to a bedroom), a large renovated bathroom, a beautiful living room with a large picture window to take in the amazing views, a full basement that is partially finished that can be used for a second living space or for whatever suits your needs as it is a large space with the unfinished side being great for storage. Moving to the outside you will find a large carport, a 12x20 storage shed & a 12x20 workshop. Don't wait to see this Beauty!!
Zillow last checked: 8 hours ago
Listing updated: April 29, 2025 at 12:00pm
Listed by:
NICOLE C FAUVER 540-448-0795,
LONG & FOSTER REAL ESTATE INC STAUNTON/WAYNESBORO
Bought with:
MOUNTAIN VALLEY HOMES TEAM
KLINE MAY REALTY, LLC
Source: CAAR,MLS#: 662454 Originating MLS: Greater Augusta Association of Realtors Inc
Originating MLS: Greater Augusta Association of Realtors Inc
Facts & features
Interior
Bedrooms & bathrooms
- Bedrooms: 3
- Bathrooms: 1
- Full bathrooms: 1
- Main level bathrooms: 1
- Main level bedrooms: 3
Primary bedroom
- Level: First
Bedroom
- Level: First
Bedroom
- Level: First
Bathroom
- Level: First
Kitchen
- Level: First
Laundry
- Level: Basement
Living room
- Level: First
Recreation
- Level: Basement
Heating
- Heat Pump, Propane
Cooling
- Central Air
Appliances
- Included: Dishwasher, Electric Range, Microwave, Refrigerator, Dryer, Water Softener, Washer
Features
- Primary Downstairs, Eat-in Kitchen
- Flooring: Ceramic Tile, Hardwood, Laminate
- Windows: Vinyl
- Basement: Exterior Entry,Full,Heated,Interior Entry,Partially Finished,Walk-Out Access
Interior area
- Total structure area: 2,100
- Total interior livable area: 1,575 sqft
- Finished area above ground: 1,050
- Finished area below ground: 525
Property
Parking
- Total spaces: 1
- Parking features: Asphalt, Carport
- Carport spaces: 1
Features
- Levels: One
- Stories: 1
- Pool features: None
- Has view: Yes
- View description: Mountain(s)
Lot
- Size: 1.18 Acres
- Features: Garden, Landscaped
Details
- Additional structures: Workshop, Shed(s)
- Parcel number: 63A52
- Zoning description: A-2 Agricultural General
Construction
Type & style
- Home type: SingleFamily
- Architectural style: Ranch
- Property subtype: Single Family Residence
Materials
- Brick, Stick Built
- Foundation: Block
- Roof: Metal,Other
Condition
- New construction: No
- Year built: 1965
Utilities & green energy
- Sewer: Septic Tank
- Water: Private, Well
- Utilities for property: Propane, Other, Satellite Internet Available
Community & neighborhood
Security
- Security features: Dead Bolt(s)
Community
- Community features: None
Location
- Region: Fairfield
- Subdivision: NONE
Price history
| Date | Event | Price |
|---|---|---|
| 4/29/2025 | Sold | $312,500+4.2%$198/sqft |
Source: | ||
| 3/31/2025 | Pending sale | $299,900$190/sqft |
Source: | ||
| 3/28/2025 | Listed for sale | $299,900+20%$190/sqft |
Source: | ||
| 1/30/2024 | Sold | $250,000-10.7%$159/sqft |
Source: | ||
| 1/14/2024 | Pending sale | $280,000$178/sqft |
Source: | ||
Public tax history
| Year | Property taxes | Tax assessment |
|---|---|---|
| 2023 | -- | $194,100 |
| 2022 | -- | $194,100 +38.2% |
| 2021 | -- | $140,400 |
Find assessor info on the county website
Neighborhood: 24435
Nearby schools
GreatSchools rating
- 6/10Mountain View Elementary SchoolGrades: PK-5Distance: 3.2 mi
- 5/10Maury River Middle SchoolGrades: 6-8Distance: 6.3 mi
- 5/10Rockbridge County High SchoolGrades: 9-12Distance: 4.3 mi
Schools provided by the listing agent
- Elementary: Fairfield (Rockbridge)
- Middle: Maury River
- High: Rockbridge
Source: CAAR. This data may not be complete. We recommend contacting the local school district to confirm school assignments for this home.

Get pre-qualified for a loan
At Zillow Home Loans, we can pre-qualify you in as little as 5 minutes with no impact to your credit score.An equal housing lender. NMLS #10287.

