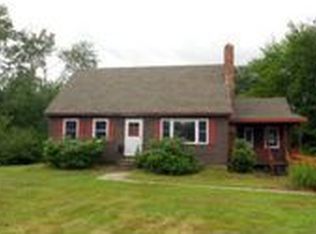WOW! This house is captivating with all of its fresh paint and new flooring, and that's just the beginning! This home has an attached in-law apartment with not only its own entrance but its own driveway! The apartment includes a kitchen, living room, bedroom, and full bathroom. The main house sporting a new roof has a newly updated kitchen complete with new cabinets and new appliances. It really needs to be seen to be appreciated! The Location is amazing as well, set back from the road, this offers privacy with the convenience of being close to Frisbee Memorial Hospital, local restaurants and school. Lots and lots of shopping and the unique Rochester strip with local stores and pubs! Only 25 Minutes to Newington and Portsmouth NH with lots of shopping, large movie theaters, bulk stores and the beautiful coast lines with restaurants! Its even only an hour to Boston, MA. This house is a must see and will blow you away!
This property is off market, which means it's not currently listed for sale or rent on Zillow. This may be different from what's available on other websites or public sources.
