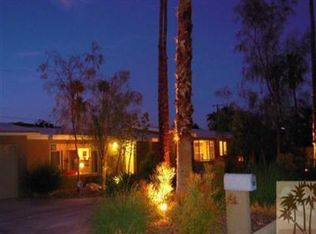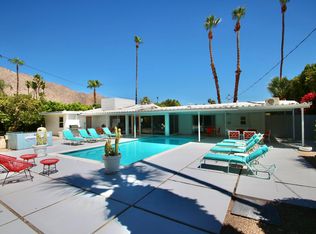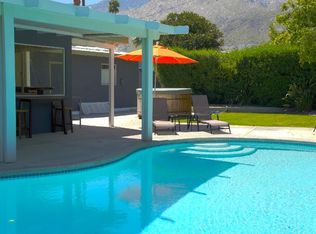Sold for $1,900,000
$1,900,000
899 S Riverside Dr, Palm Springs, CA 92264
3beds
2,353sqft
SingleFamily
Built in 1964
10,018 Square Feet Lot
$1,870,900 Zestimate®
$807/sqft
$7,180 Estimated rent
Home value
$1,870,900
$1.68M - $2.08M
$7,180/mo
Zestimate® history
Loading...
Owner options
Explore your selling options
What's special
899 S Riverside Dr, Palm Springs, CA 92264 is a single family home that contains 2,353 sq ft and was built in 1964. It contains 3 bedrooms and 2 bathrooms. This home last sold for $1,900,000 in September 2024.
The Zestimate for this house is $1,870,900. The Rent Zestimate for this home is $7,180/mo.
Facts & features
Interior
Bedrooms & bathrooms
- Bedrooms: 3
- Bathrooms: 2
- Full bathrooms: 1
- 1/2 bathrooms: 1
Heating
- Forced air, Gas
Cooling
- Central
Appliances
- Included: Dishwasher, Dryer, Garbage disposal, Microwave, Refrigerator, Washer
- Laundry: Garage
Features
- Open Floor Plan, Bar, High Ceilings (9 Feet+), Beamed Ceiling(s)
- Flooring: Tile, Carpet
- Has fireplace: Yes
Interior area
- Total interior livable area: 2,353 sqft
Property
Parking
- Total spaces: 3
- Parking features: Garage - Attached
Features
- Exterior features: Stucco
- Has view: Yes
- View description: Mountain
Lot
- Size: 10,018 sqft
Details
- Parcel number: 508201006
Construction
Type & style
- Home type: SingleFamily
Materials
- Roof: Composition
Condition
- Year built: 1964
Utilities & green energy
- Sewer: In Street Paid
Community & neighborhood
Security
- Security features: Carbon Monoxide Detector(s), Smoke Detector, 24 Hour
Location
- Region: Palm Springs
Other
Other facts
- LandLeaseType: Fee
- PropertyType: Residential
- Cooling: Dual
- SourceLotSizeArea: Assessor
- Equipment: Range/Oven, Alarm System
- ViewDescription: River
- Laundry: Garage
- ParkingGarage: Driveway - Concrete, Garage - 2 Car
- Rooms: Bar
- Windows: French Windows
- Fence: Block Wall, Wood, Wrought Iron
- YearBuiltSource: Assessor
- BedroomFeatures: 2 Master Bedrooms
- BathroomFeatures: Shower and Tub, Tile
- CookingAppliances: Cooktop - Gas, Double Oven, Oven-Electric, Self Cleaning Oven
- ListingArea: Palm Springs South End
- EatingAreas: Formal Dining Rm, Breakfast Area
- SourceLivingArea: Appraiser
- Disclosures: Seller/Owner/Principal RE Licensed
- InteriorFeatures: Open Floor Plan, Bar, High Ceilings (9 Feet+), Beamed Ceiling(s)
- WaterHeaterFeatures: Multi-Tank, Tankless
- KitchenFeatures: Open to Family Room
- SecurityFeatures: Carbon Monoxide Detector(s), Smoke Detector, 24 Hour
- OtherStructuralFeatures: High Ceilings (9 Feet+), Double Door Entry, French Doors
- Roof: Foam
- Style: Mid-Century
- Volt220Location: In Kitchen, In Garage, Spa
- Sewer: In Street Paid
- LotLocation: River Front
- FoundationDetails: Slab
- Water: District
- DirectionFaces: North
Price history
| Date | Event | Price |
|---|---|---|
| 9/27/2024 | Sold | $1,900,000-17.4%$807/sqft |
Source: Public Record Report a problem | ||
| 7/5/2024 | Listing removed | -- |
Source: | ||
| 5/25/2024 | Listed for sale | $2,299,000+267.8%$977/sqft |
Source: | ||
| 5/30/2018 | Sold | $625,000-3.5%$266/sqft |
Source: | ||
| 4/19/2018 | Pending sale | $648,000$275/sqft |
Source: Coldwell Banker Residential Brokerage - Palm Springs #17-291786PS Report a problem | ||
Public tax history
| Year | Property taxes | Tax assessment |
|---|---|---|
| 2025 | $22,230 +152.9% | $1,900,000 +168.4% |
| 2024 | $8,791 -1.8% | $707,916 +2% |
| 2023 | $8,955 -0.1% | $694,036 +2% |
Find assessor info on the county website
Neighborhood: Tahquitz River Estates
Nearby schools
GreatSchools rating
- 6/10Cahuilla Elementary SchoolGrades: K-5Distance: 0.1 mi
- 5/10Raymond Cree Middle SchoolGrades: 6-8Distance: 2.4 mi
- 6/10Palm Springs High SchoolGrades: 9-12Distance: 1.1 mi
Schools provided by the listing agent
- District: Palm Springs Unified
Source: The MLS. This data may not be complete. We recommend contacting the local school district to confirm school assignments for this home.
Get a cash offer in 3 minutes
Find out how much your home could sell for in as little as 3 minutes with a no-obligation cash offer.
Estimated market value$1,870,900
Get a cash offer in 3 minutes
Find out how much your home could sell for in as little as 3 minutes with a no-obligation cash offer.
Estimated market value
$1,870,900


