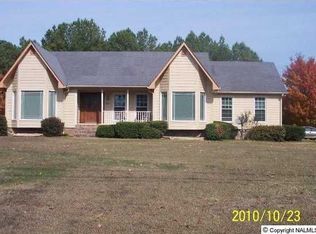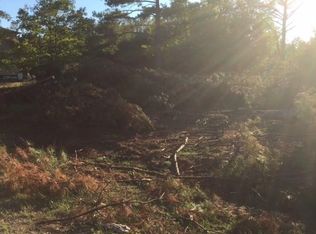Cute, cute, cute! Are you looking for move-in ready? This completely remodeled 3story home has almost 3/4 of an acre lot. Seller says new architectural roof, vinyl siding, vinyl tilt windows, custom built cabinets with stainless steel appliances. New upper HVAC with new ductwork and freshly sprayed cellulose insulation. All new paint throughout, new laminate and carpet. New electrical and plumbing and water heater in this open floor plan with the new LED lighting. Septic has been cleaned and inspected, large fenced backyard, New front and back decks, steel garage door, storage building, grapevine, pear tree and extra gravel for easier turn around! A must see property!!
This property is off market, which means it's not currently listed for sale or rent on Zillow. This may be different from what's available on other websites or public sources.


