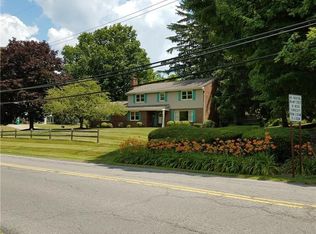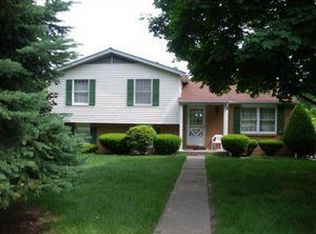Sold for $995,000
$995,000
899 Old Thorn Run Rd, Coraopolis, PA 15108
6beds
3,910sqft
Single Family Residence
Built in 1812
2.15 Acres Lot
$835,400 Zestimate®
$254/sqft
$4,234 Estimated rent
Home value
$835,400
$785,000 - $886,000
$4,234/mo
Zestimate® history
Loading...
Owner options
Explore your selling options
What's special
Step into history at 899 Old Thorn Run Road, a landmark 1812 Colonial/Federal-style home in Moon Township. Designated a Historic Landmark by the Pittsburgh History & Landmarks Foundation, this nearly 4000 sqft residence sits on 2.15 private acres and has been expertly restored to blend timeless charm with modern comfort. The home features six spacious bedrooms, three full baths, formal living and dining rooms, cozy family room, sun-filled four-season sunroom, and a dedicated office. Original hand-hewn beams, fireplaces, and hardwood floors highlight its rich heritage, while the renovated kitchen and baths offer modern luxury. Enjoy outdoor living with three covered porches and a large patio ideal for entertaining. Additional highlights include a two-car garage, main floor laundry, copper gutters and downspouts, metal roof, and updated HVAC. Just minutes from local amenities yet tucked in a peaceful setting, this home offers history, elegance, and serenity in one extraordinary package.
Zillow last checked: 8 hours ago
Listing updated: August 26, 2025 at 08:59am
Listed by:
Adam Cannon 412-939-7000,
PIATT SOTHEBY'S INTERNATIONAL REALTY
Bought with:
Adam Cannon, RS340060
PIATT SOTHEBY'S INTERNATIONAL REALTY
Source: WPMLS,MLS#: 1705771 Originating MLS: West Penn Multi-List
Originating MLS: West Penn Multi-List
Facts & features
Interior
Bedrooms & bathrooms
- Bedrooms: 6
- Bathrooms: 3
- Full bathrooms: 3
Primary bedroom
- Level: Upper
- Dimensions: 18x15
Bedroom 2
- Level: Main
- Dimensions: 15x13
Bedroom 3
- Level: Main
- Dimensions: 15x12
Bedroom 4
- Level: Upper
- Dimensions: 23x18
Bedroom 5
- Level: Upper
- Dimensions: 23x18
Bonus room
- Level: Upper
- Dimensions: 23x18
Bonus room
- Level: Main
- Dimensions: 21x11
Den
- Level: Main
- Dimensions: 12x12
Dining room
- Level: Main
- Dimensions: 16x15
Entry foyer
- Level: Main
Family room
- Level: Main
- Dimensions: 16x15
Kitchen
- Level: Main
- Dimensions: 16x15
Laundry
- Level: Main
- Dimensions: 13x11
Living room
- Level: Main
- Dimensions: 16x15
Heating
- Forced Air, Gas
Cooling
- Central Air
Appliances
- Included: Some Gas Appliances, Convection Oven, Cooktop, Dryer, Dishwasher, Disposal, Microwave, Refrigerator, Washer
Features
- Wet Bar, Jetted Tub, Kitchen Island, Window Treatments
- Flooring: Ceramic Tile, Hardwood, Carpet
- Windows: Multi Pane, Storm Window(s), Window Treatments
- Basement: Unfinished,Walk-Out Access
- Number of fireplaces: 3
- Fireplace features: Decorative
Interior area
- Total structure area: 3,910
- Total interior livable area: 3,910 sqft
Property
Parking
- Total spaces: 2
- Parking features: Attached, Garage, Garage Door Opener
- Has attached garage: Yes
Features
- Levels: Two
- Stories: 2
- Pool features: None
- Has spa: Yes
Lot
- Size: 2.15 Acres
- Dimensions: 116 x 150 x 166 x 115 x 131
Details
- Parcel number: 0504E00281000000
Construction
Type & style
- Home type: SingleFamily
- Architectural style: Colonial,Two Story
- Property subtype: Single Family Residence
Materials
- Other
- Roof: Metal
Condition
- Resale
- Year built: 1812
Utilities & green energy
- Sewer: Public Sewer
- Water: Public
Community & neighborhood
Community
- Community features: Public Transportation
Location
- Region: Coraopolis
Price history
| Date | Event | Price |
|---|---|---|
| 8/26/2025 | Sold | $995,000$254/sqft |
Source: | ||
| 8/26/2025 | Pending sale | $995,000$254/sqft |
Source: | ||
| 7/12/2025 | Contingent | $995,000$254/sqft |
Source: | ||
| 6/12/2025 | Listed for sale | $995,000$254/sqft |
Source: | ||
Public tax history
| Year | Property taxes | Tax assessment |
|---|---|---|
| 2025 | $7,712 +7.5% | $229,600 |
| 2024 | $7,176 +560.8% | $229,600 |
| 2023 | $1,086 | $229,600 |
Find assessor info on the county website
Neighborhood: Carnot-Moon
Nearby schools
GreatSchools rating
- 6/10MOON AREA LOWER MSGrades: 5-6Distance: 1.1 mi
- 8/10MOON AREA UPPER MSGrades: 7-8Distance: 1.1 mi
- 7/10Moon Senior High SchoolGrades: 9-12Distance: 1.1 mi
Schools provided by the listing agent
- District: Moon Area
Source: WPMLS. This data may not be complete. We recommend contacting the local school district to confirm school assignments for this home.
Get pre-qualified for a loan
At Zillow Home Loans, we can pre-qualify you in as little as 5 minutes with no impact to your credit score.An equal housing lender. NMLS #10287.

