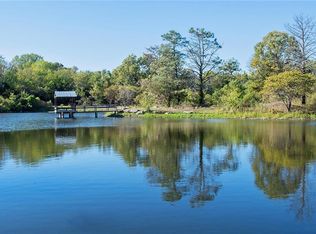Custom Built Home and they didn't miss a thing! An amazing floorplan boasting an open concept at its finest, built-ins galore & fabulous attention to detail. 4 bedrooms, 4 bathrooms, 4 fireplaces, master bedroom on the main, full finished walkout basement with a full service wet bar. Don't miss the loggia with shared access from the master bedroom and main living area that overlooks the pool and out to a view of the land that you can only dream of. Geo thermal unit, 2x6 construction, concrete stucco, & more
This property is off market, which means it's not currently listed for sale or rent on Zillow. This may be different from what's available on other websites or public sources.
