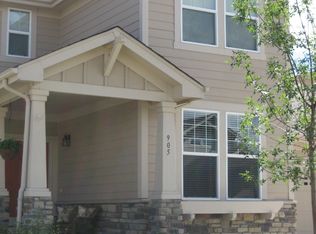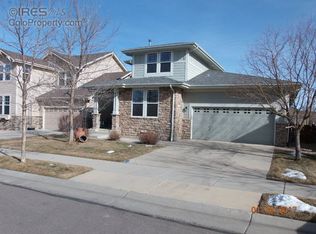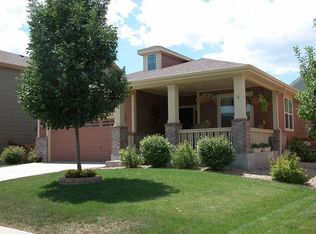Greet guests on your welcoming front porch in the heart of Erie Commons. Conveniently located just minutes away from the neighborhood pool,parks and trails.Erie rec center,library & local amenities within walking distance. The main floor offers a large office, laundry/mud room & open floor plan. The gourmet kitchen with large island, granite countertops, SS appliances, gas cooktop and double ovens is an entertainers dream. Upstairs you'll find the generously sized primary bedroom with ensuite 5-piece bath and spacious closet. 2 comfortably sized secondary bedrooms share a pass-through bathroom and the 4th bedroom hosts an en-suite full bath. The recently finished modern basement with radon mitigation system features a large rec area, 5th non-conforming bedroom, full bathroom and kitchenette.
This property is off market, which means it's not currently listed for sale or rent on Zillow. This may be different from what's available on other websites or public sources.


