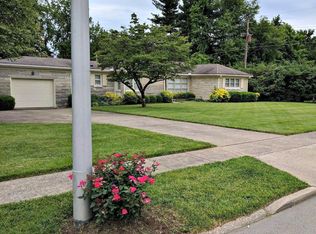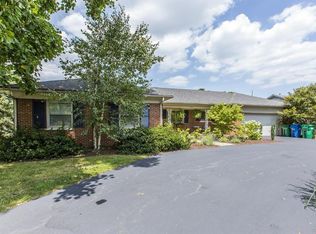Sold for $319,500 on 04/28/23
$319,500
899 Mason Headley Rd, Lexington, KY 40504
3beds
2,625sqft
Single Family Residence
Built in 1957
0.54 Acres Lot
$383,100 Zestimate®
$122/sqft
$2,707 Estimated rent
Home value
$383,100
$360,000 - $410,000
$2,707/mo
Zestimate® history
Loading...
Owner options
Explore your selling options
What's special
Location Galore!!! Who wants to be close to UK, Baptist Hospital, St. Joseph Hospital, Cardinal Hill Rehabilitation Hospital? Or to have easy access to Keeneland, Bluegrass Airport and Downtown Lexington? This original family-owned home is a one of a kind. The owner designed this ranch house with a split bedroom layout - primary bedroom on one side and 2 bedrooms on the other side of the house. All bedrooms are oversized with cedar closets. The primary bedroom has its own bathroom with a separate shower, tub, dual vanity sinks and plenty of closets. The other two bedrooms share a Jack and Jill bathroom. Also found is a half bath with a closet. The large family room has a fireplace, and opening to the eat in kitchen. In the basement is a fireplace and bar area. Outside, one will find a flat, over half acre corner lot. The hot water heater was new in 2021, HVAC and humidifier new May 2022, Refrigerator new October 2022. This uniquely designed home has many original features and is just waiting for someone to bring it new life. House is being sold as is but inspections are welcome.
Zillow last checked: 8 hours ago
Listing updated: August 28, 2025 at 11:16am
Listed by:
Allison Haas 859-806-4995,
Building The Bluegrass Realty
Bought with:
G. Gregory Woodward, 201676
Rector Hayden Realtors
Source: Imagine MLS,MLS#: 23005277
Facts & features
Interior
Bedrooms & bathrooms
- Bedrooms: 3
- Bathrooms: 3
- Full bathrooms: 2
- 1/2 bathrooms: 1
Primary bedroom
- Level: First
Bedroom 1
- Level: First
Bedroom 2
- Level: First
Bathroom 1
- Description: Full Bath
- Level: First
Bathroom 2
- Description: Full Bath
- Level: First
Bathroom 3
- Description: Half Bath
- Level: First
Den
- Level: Lower
Family room
- Level: First
Family room
- Level: First
Kitchen
- Level: First
Utility room
- Level: Lower
Heating
- Natural Gas
Cooling
- Attic Fan, Electric
Appliances
- Included: Refrigerator, Trash Compactor, Oven
- Laundry: Electric Dryer Hookup, Washer Hookup
Features
- Breakfast Bar, Eat-in Kitchen, Master Downstairs, Ceiling Fan(s)
- Flooring: Carpet, Hardwood, Tile
- Doors: Storm Door(s)
- Windows: Window Treatments, Screens
- Basement: Partially Finished,Sump Pump
- Has fireplace: Yes
- Fireplace features: Basement, Family Room, Masonry, Wood Burning
Interior area
- Total structure area: 2,625
- Total interior livable area: 2,625 sqft
- Finished area above ground: 2,100
- Finished area below ground: 525
Property
Parking
- Total spaces: 2
- Parking features: Attached Carport, Driveway, Other
- Carport spaces: 2
- Has uncovered spaces: Yes
Features
- Levels: One
- Patio & porch: Patio
- Fencing: None
- Has view: Yes
- View description: Neighborhood
Lot
- Size: 0.54 Acres
Details
- Parcel number: 26205500
Construction
Type & style
- Home type: SingleFamily
- Architectural style: Ranch
- Property subtype: Single Family Residence
Materials
- Brick Veneer, Solid Masonry
- Foundation: Block
- Roof: Composition
Condition
- New construction: No
- Year built: 1957
Utilities & green energy
- Sewer: Public Sewer
- Water: Public
- Utilities for property: Electricity Connected, Natural Gas Connected, Sewer Connected, Water Connected
Community & neighborhood
Location
- Region: Lexington
- Subdivision: Mason Headley
Price history
| Date | Event | Price |
|---|---|---|
| 4/28/2023 | Sold | $319,500-7.4%$122/sqft |
Source: | ||
| 4/6/2023 | Pending sale | $345,000$131/sqft |
Source: | ||
| 3/27/2023 | Listed for sale | $345,000+176%$131/sqft |
Source: | ||
| 2/13/2013 | Sold | $125,000$48/sqft |
Source: Public Record Report a problem | ||
Public tax history
| Year | Property taxes | Tax assessment |
|---|---|---|
| 2022 | $2,003 | $218,500 |
| 2021 | $2,003 +33.1% | $218,500 +26.3% |
| 2020 | $1,504 | $173,000 |
Find assessor info on the county website
Neighborhood: Cardinal Hill-Pine Meadow
Nearby schools
GreatSchools rating
- 5/10Picadome Elementary SchoolGrades: PK-5Distance: 0.9 mi
- 9/10Jessie M Clark Middle SchoolGrades: 6-8Distance: 2.9 mi
- 10/10Lafayette High SchoolGrades: 9-12Distance: 1.2 mi
Schools provided by the listing agent
- Elementary: Picadome
- Middle: Jessie Clark
- High: Lafayette
Source: Imagine MLS. This data may not be complete. We recommend contacting the local school district to confirm school assignments for this home.

Get pre-qualified for a loan
At Zillow Home Loans, we can pre-qualify you in as little as 5 minutes with no impact to your credit score.An equal housing lender. NMLS #10287.

