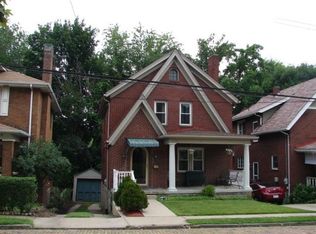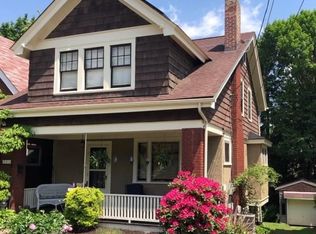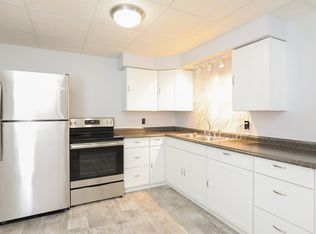Sold for $360,000
$360,000
899 Malvern Rd, Pittsburgh, PA 15202
4beds
1,768sqft
Single Family Residence
Built in 1930
4,064.15 Square Feet Lot
$358,800 Zestimate®
$204/sqft
$2,213 Estimated rent
Home value
$358,800
$341,000 - $380,000
$2,213/mo
Zestimate® history
Loading...
Owner options
Explore your selling options
What's special
Welcome to this beautifully renovated home, updated from top to bottom with high-end finishes!! The first floor boasts tongue-and-groove ceilings and an open floor plan connecting the living room, dining room, kitchen, & bonus area. The stunning kitchen features stainless steel appliances, granite countertops, & a large island, with a convenient half bath just off the bonus room. Upstairs, you’ll find four spacious bedrooms with ample closet space and a full bath complete with double sinks. The lower level offers a second full bath, stamped concrete flooring, custom barn doors, and 2 storage areas with galaxy stone flooring. Other updates include new HVAC, hot water tank, windows, custom glass block windows, lifeproof flooring throughout, interior paint, light fixtures, front porch galaxy stone, hearth on fireplace, gutters, gutter guards, downspouts, siding, extended driveway, landscaping, a rear fence, & more! Move right in and enjoy modern living with a convenient location!!
Zillow last checked: 8 hours ago
Listing updated: September 30, 2025 at 07:23am
Listed by:
Kristi Stebler 412-367-3200,
BERKSHIRE HATHAWAY THE PREFERRED REALTY
Bought with:
Pamela Potts
REALTY ONE GROUP LANDMARK
Source: WPMLS,MLS#: 1716906 Originating MLS: West Penn Multi-List
Originating MLS: West Penn Multi-List
Facts & features
Interior
Bedrooms & bathrooms
- Bedrooms: 4
- Bathrooms: 3
- Full bathrooms: 2
- 1/2 bathrooms: 1
Primary bedroom
- Level: Upper
- Dimensions: 17x11
Bedroom 2
- Level: Upper
- Dimensions: 10x9
Bedroom 3
- Level: Upper
- Dimensions: 10x8
Bedroom 4
- Level: Upper
- Dimensions: 9x9
Bonus room
- Level: Main
- Dimensions: 8x7
Dining room
- Level: Main
- Dimensions: 15x12
Game room
- Level: Lower
- Dimensions: 21x15
Kitchen
- Level: Main
- Dimensions: 12x10
Living room
- Level: Main
- Dimensions: 17x13
Heating
- Forced Air, Gas
Cooling
- Central Air
Appliances
- Included: Some Gas Appliances, Dryer, Dishwasher, Microwave, Refrigerator, Stove, Washer
Features
- Kitchen Island
- Flooring: Vinyl
- Basement: Full,Walk-Out Access
- Number of fireplaces: 1
- Fireplace features: Decorative
Interior area
- Total structure area: 1,768
- Total interior livable area: 1,768 sqft
Property
Parking
- Total spaces: 2
- Parking features: Off Street
Features
- Levels: Two
- Stories: 2
- Pool features: None
Lot
- Size: 4,064 sqft
- Dimensions: 110 x 36
Details
- Parcel number: 0160A00053000000
Construction
Type & style
- Home type: SingleFamily
- Architectural style: Colonial,Two Story
- Property subtype: Single Family Residence
Materials
- Brick
- Roof: Asphalt
Condition
- Resale
- Year built: 1930
Utilities & green energy
- Sewer: Public Sewer
- Water: Public
Community & neighborhood
Community
- Community features: Public Transportation
Location
- Region: Pittsburgh
Price history
| Date | Event | Price |
|---|---|---|
| 9/30/2025 | Sold | $360,000+0.3%$204/sqft |
Source: | ||
| 9/23/2025 | Pending sale | $359,000$203/sqft |
Source: | ||
| 8/27/2025 | Contingent | $359,000$203/sqft |
Source: | ||
| 8/19/2025 | Listed for sale | $359,000+162%$203/sqft |
Source: | ||
| 9/28/2023 | Listing removed | -- |
Source: Zillow Rentals Report a problem | ||
Public tax history
| Year | Property taxes | Tax assessment |
|---|---|---|
| 2025 | $4,197 +5.7% | $93,600 |
| 2024 | $3,971 +797% | $93,600 |
| 2023 | $443 | $93,600 |
Find assessor info on the county website
Neighborhood: Avalon
Nearby schools
GreatSchools rating
- 5/10Avalon El SchoolGrades: K-6Distance: 0.2 mi
- 4/10Northgate Middle School/High SchoolGrades: 7-12Distance: 0.5 mi
Schools provided by the listing agent
- District: Northgate
Source: WPMLS. This data may not be complete. We recommend contacting the local school district to confirm school assignments for this home.
Get pre-qualified for a loan
At Zillow Home Loans, we can pre-qualify you in as little as 5 minutes with no impact to your credit score.An equal housing lender. NMLS #10287.


