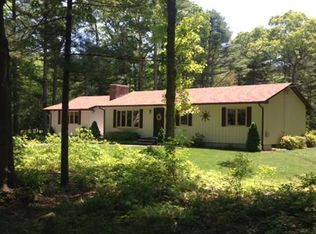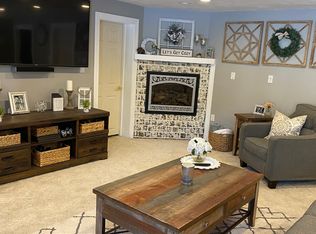OFFER DEADLINE: 2/14/22 at 5:00 pm, MAKE OFFERS GOOD UNTIL 2/16/22 at 5:00 pm. SELLER WOULD LIKE TO CLOSE 4/1/22. NOT CONTINGENT ON SELLER FINDING SUITABLE HOUSING. CASH or REHAB LOANS only... home is being sold in "as-is" condition. Title 5 is buyers responsibility. Looking for a great home to make your own on over one and a half acres? Look no further... this Cape-Cod style home is ready for your touch! Second floor is a blank canvas ready for instant expansion and the best part is that part of the work is already done!! Approx ages of roof, skylights, bay window and window over kitchen sink is 2015. Chimney re-pointed approx 1 year ago. Refrigerator is 2 years old and washer/dryer is 1 year old. Also has new front stairs... AND YES- this home is equipped with a whole house generator (does not run the kitchen stove)!! THIS HOME WILL ONLY BE SHOWN AT OPEN HOUSES. Call the list agent today!!
This property is off market, which means it's not currently listed for sale or rent on Zillow. This may be different from what's available on other websites or public sources.

