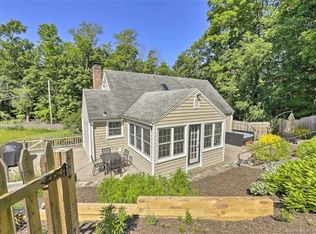Sold for $425,000
$425,000
899 Indian Hill Road, Orange, CT 06477
3beds
2,015sqft
Single Family Residence
Built in 1948
0.35 Acres Lot
$454,800 Zestimate®
$211/sqft
$3,413 Estimated rent
Home value
$454,800
$400,000 - $514,000
$3,413/mo
Zestimate® history
Loading...
Owner options
Explore your selling options
What's special
Charming 3 bedroom 1 and half bathroom Cape. You'll be welcomed by a bright and cozy living room with beautiful hardwood flooring. Access to the kitchen has been extended to open the space and includes a quaint breakfast bar. The kitchen features lots of natural light, granite countertops newer cabinetry, as well as stainless steel appliances. Next is the formal dining room which features sliding doors leading out the back deck. Off the dining room is a spacious family room with a cozy fireplace and built in bookshelves. Also on the main level is the primary bedroom and 1 additional bedroom. The upper level hosts the third bedroom. The lower level has been finished to an additional living space that can suit a variety of needs, there is also the laundry room, a half bathroom, and access the garage. The yard is partially fenced in offering privacy, and there is lots of potential for you to make the yard your own oasis. The home is located close to many shops and restaurants as well as just minutes to Rt 34.
Zillow last checked: 8 hours ago
Listing updated: October 01, 2024 at 12:30am
Listed by:
Michael Albert 203-228-3738,
RE/MAX RISE 203-806-1435
Bought with:
Connor T. Wenchell, RES.0818692
Vanguard Private Client Grp
Source: Smart MLS,MLS#: 24033680
Facts & features
Interior
Bedrooms & bathrooms
- Bedrooms: 3
- Bathrooms: 2
- Full bathrooms: 1
- 1/2 bathrooms: 1
Primary bedroom
- Level: Main
- Area: 176.88 Square Feet
- Dimensions: 13.4 x 13.2
Bedroom
- Level: Main
- Area: 112.05 Square Feet
- Dimensions: 12.3 x 9.11
Bedroom
- Level: Upper
- Area: 229.32 Square Feet
- Dimensions: 11.7 x 19.6
Bathroom
- Level: Main
- Area: 48.28 Square Feet
- Dimensions: 6.8 x 7.1
Bathroom
- Level: Lower
- Area: 24.5 Square Feet
- Dimensions: 4.9 x 5
Den
- Level: Lower
- Area: 287.3 Square Feet
- Dimensions: 13 x 22.1
Dining room
- Level: Main
- Area: 214.76 Square Feet
- Dimensions: 11.8 x 18.2
Family room
- Level: Main
- Area: 252.15 Square Feet
- Dimensions: 12.3 x 20.5
Kitchen
- Level: Main
- Area: 151.51 Square Feet
- Dimensions: 10.9 x 13.9
Living room
- Level: Main
- Area: 169.58 Square Feet
- Dimensions: 12.2 x 13.9
Heating
- Forced Air, Electric
Cooling
- Central Air
Appliances
- Included: Oven/Range, Refrigerator, Dishwasher, Washer, Dryer, Electric Water Heater, Water Heater
Features
- Basement: Full,Heated,Garage Access,Cooled,Interior Entry,Partially Finished
- Attic: Finished,Walk-up
- Number of fireplaces: 1
Interior area
- Total structure area: 2,015
- Total interior livable area: 2,015 sqft
- Finished area above ground: 1,715
- Finished area below ground: 300
Property
Parking
- Total spaces: 4
- Parking features: Attached, Off Street, Driveway, Paved
- Attached garage spaces: 1
- Has uncovered spaces: Yes
Lot
- Size: 0.35 Acres
- Features: Corner Lot
Details
- Parcel number: 1304731
- Zoning: Residential
Construction
Type & style
- Home type: SingleFamily
- Architectural style: Ranch
- Property subtype: Single Family Residence
Materials
- Shingle Siding, Cedar
- Foundation: Block, Concrete Perimeter
- Roof: Asphalt
Condition
- New construction: No
- Year built: 1948
Utilities & green energy
- Sewer: Septic Tank
- Water: Public
Community & neighborhood
Community
- Community features: Health Club, Lake, Park, Shopping/Mall
Location
- Region: Orange
- Subdivision: Indian Hill
Price history
| Date | Event | Price |
|---|---|---|
| 9/15/2024 | Sold | $425,000-5%$211/sqft |
Source: | ||
| 7/18/2024 | Listed for sale | $447,500+68.9%$222/sqft |
Source: | ||
| 10/28/2011 | Sold | $265,000-3.3%$132/sqft |
Source: | ||
| 8/16/2011 | Price change | $274,000-8.4%$136/sqft |
Source: Coldwell Banker Residential Brokerage - Orange Office #N315797 Report a problem | ||
| 8/5/2011 | Price change | $299,000-6.3%$148/sqft |
Source: Coldwell Banker Residential Brokerage - Orange Office #N315797 Report a problem | ||
Public tax history
| Year | Property taxes | Tax assessment |
|---|---|---|
| 2025 | $6,987 -6.1% | $240,100 |
| 2024 | $7,443 +32.9% | $240,100 +38.5% |
| 2023 | $5,599 -1.2% | $173,300 |
Find assessor info on the county website
Neighborhood: 06477
Nearby schools
GreatSchools rating
- 8/10Race Brook SchoolGrades: 1-6Distance: 0.9 mi
- 8/10Amity Middle School: OrangeGrades: 7-8Distance: 0.4 mi
- 9/10Amity Regional High SchoolGrades: 9-12Distance: 3.8 mi
Schools provided by the listing agent
- Elementary: Race Brook
- Middle: Amity
- High: Amity Regional
Source: Smart MLS. This data may not be complete. We recommend contacting the local school district to confirm school assignments for this home.
Get pre-qualified for a loan
At Zillow Home Loans, we can pre-qualify you in as little as 5 minutes with no impact to your credit score.An equal housing lender. NMLS #10287.
Sell for more on Zillow
Get a Zillow Showcase℠ listing at no additional cost and you could sell for .
$454,800
2% more+$9,096
With Zillow Showcase(estimated)$463,896
