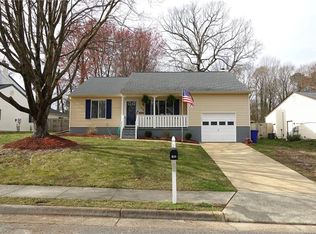Sold
$460,000
899 Garrow Rd, Newport News, VA 23608
5beds
2,504sqft
Single Family Residence
Built in 1989
0.49 Acres Lot
$470,500 Zestimate®
$184/sqft
$2,823 Estimated rent
Home value
$470,500
$423,000 - $527,000
$2,823/mo
Zestimate® history
Loading...
Owner options
Explore your selling options
What's special
Welcome to this remarkable home on Lucas Creek with fabulous views of the water. Easy access to the water to canoe or kayak. Just about everything about this home has been updated. When you step into the grand entry of this home you will encounter hardwood floors on the main level, & stairs. The beautiful kitchen overlooks the family room with a view of the creek & immaculate landscaped backyard with deck. The fireplace has a blower which is easily activated by a switch. You have a first floor bedroom with 4 additional bedrooms upstairs. The master suite, upstairs has a large walk in closet, big bathroom with linen closet. The 2nd full bath upstairs has double sinks & the bedrooms are all spacious. This home is great for entertaining for holidays as well as anytime. NO FLOOD INSURANCE NEEDED Colonial Barns shed(Dec. 2019) Roof – 2018 Electrical Panel upgrade – Nov. 2020 Wired for generator Windows – 2013 Kraft maid Kitchen Cabinets, pull out shelves, 2 pantry’s
Zillow last checked: 8 hours ago
Listing updated: July 17, 2025 at 04:32am
Listed by:
Deanna Blackburn,
Legacy Builders Realty Group 757-844-6360
Bought with:
Eric Machuca
RE/MAX Peninsula
Source: REIN Inc.,MLS#: 10579444
Facts & features
Interior
Bedrooms & bathrooms
- Bedrooms: 5
- Bathrooms: 3
- Full bathrooms: 2
- 1/2 bathrooms: 1
Heating
- Electric, Heat Pump W/A
Cooling
- Central Air
Appliances
- Included: Dishwasher, Disposal, Dryer, Microwave, Electric Range, Refrigerator, Washer, Electric Water Heater
Features
- Primary Sink-Double, Walk-In Closet(s), Ceiling Fan(s), Entrance Foyer, Pantry
- Flooring: Carpet, Vinyl, Wood
- Windows: Skylight(s), Window Treatments
- Basement: Crawl Space
- Attic: Scuttle
- Number of fireplaces: 1
- Fireplace features: Wood Burning
Interior area
- Total interior livable area: 2,504 sqft
Property
Parking
- Total spaces: 2
- Parking features: Garage Att 2 Car, 4 Space, Off Street, Driveway, Garage Door Opener
- Attached garage spaces: 2
- Has uncovered spaces: Yes
Features
- Levels: Two
- Stories: 2
- Patio & porch: Deck, Porch
- Pool features: None
- Fencing: Partial,Wood,Fenced
- Has view: Yes
- View description: Water
- Has water view: Yes
- Water view: Water
- Waterfront features: Creek, Tidal
Lot
- Size: 0.49 Acres
- Features: Wooded
Details
- Parcel number: 107000531
- Zoning: R3
- Other equipment: Generator Hookup
Construction
Type & style
- Home type: SingleFamily
- Architectural style: Transitional
- Property subtype: Single Family Residence
Materials
- Aluminum Siding, Vinyl Siding
- Roof: Asphalt Shingle
Condition
- New construction: No
- Year built: 1989
Utilities & green energy
- Sewer: City/County
- Water: City/County
- Utilities for property: Cable Hookup
Community & neighborhood
Location
- Region: Newport News
- Subdivision: Stoney Run
HOA & financial
HOA
- Has HOA: No
Price history
Price history is unavailable.
Public tax history
| Year | Property taxes | Tax assessment |
|---|---|---|
| 2026 | $4,604 +3.3% | $377,700 |
| 2025 | $4,457 +2.3% | $377,700 +2.3% |
| 2024 | $4,357 +20.1% | $369,200 +12.4% |
Find assessor info on the county website
Neighborhood: Denbigh-Warwick
Nearby schools
GreatSchools rating
- 7/10R.O. Nelson Elementary SchoolGrades: PK-5Distance: 0.6 mi
- 2/10Mary Passage Middle SchoolGrades: 6-8Distance: 1.4 mi
- 3/10Denbigh High SchoolGrades: 9-12Distance: 0.3 mi
Schools provided by the listing agent
- Elementary: Knollwood Meadows Elementary
- Middle: Mary Passage Middle
- High: Denbigh
Source: REIN Inc.. This data may not be complete. We recommend contacting the local school district to confirm school assignments for this home.
Get pre-qualified for a loan
At Zillow Home Loans, we can pre-qualify you in as little as 5 minutes with no impact to your credit score.An equal housing lender. NMLS #10287.
Sell with ease on Zillow
Get a Zillow Showcase℠ listing at no additional cost and you could sell for —faster.
$470,500
2% more+$9,410
With Zillow Showcase(estimated)$479,910
