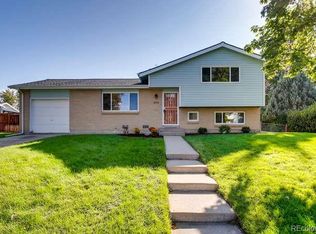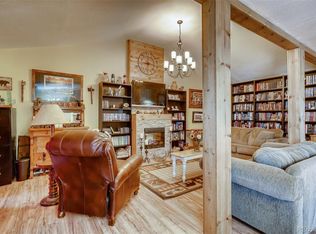Sold for $490,000 on 11/20/23
$490,000
899 Evanston Street, Aurora, CO 80011
4beds
1,475sqft
Single Family Residence
Built in 2020
9,932 Square Feet Lot
$476,800 Zestimate®
$332/sqft
$2,808 Estimated rent
Home value
$476,800
$453,000 - $501,000
$2,808/mo
Zestimate® history
Loading...
Owner options
Explore your selling options
What's special
Come see this 2020 build with open floor plan that creates an inviting and spacious atmosphere perfect for hosting family events or just entertaining. Complete with a modern kitchen island, stainless steel appliances, stunning finishes and vaulted ceilings, this home is sure to impress. The open floor plan and vaulted ceiling make this home feel roomier than expected. Large lot but landscaped well so upkeep is easy, with plenty of extra room for gardening. The perfect blend of great location and contemporary elegance. A true must see!
Zillow last checked: 8 hours ago
Listing updated: November 22, 2023 at 09:19am
Listed by:
Oscar Ibarra 720-297-3823 oscar@oscartherealtor.com,
Fathom Realty Colorado LLC
Bought with:
Christi Woodson
True Realty, LLC
Christi Woodson
True Realty, LLC
Source: REcolorado,MLS#: 1729622
Facts & features
Interior
Bedrooms & bathrooms
- Bedrooms: 4
- Bathrooms: 3
- Full bathrooms: 1
- 3/4 bathrooms: 2
Primary bedroom
- Level: Upper
Bedroom
- Level: Lower
Bedroom
- Level: Upper
Bedroom
- Level: Upper
Primary bathroom
- Level: Upper
Bathroom
- Level: Lower
Bathroom
- Level: Upper
Dining room
- Level: Main
Kitchen
- Level: Main
Laundry
- Level: Lower
Living room
- Level: Main
Heating
- Forced Air
Cooling
- Central Air
Appliances
- Included: Dishwasher, Disposal, Double Oven, Dryer, Microwave, Oven, Range, Refrigerator, Washer, Water Purifier
Features
- Granite Counters, High Ceilings, Kitchen Island, Open Floorplan
- Flooring: Carpet, Laminate
- Basement: Crawl Space
- Number of fireplaces: 1
- Fireplace features: Electric, Living Room
Interior area
- Total structure area: 1,475
- Total interior livable area: 1,475 sqft
- Finished area above ground: 1,475
Property
Parking
- Total spaces: 1
- Parking features: Concrete
- Attached garage spaces: 1
Features
- Levels: Tri-Level
- Patio & porch: Covered, Patio
Lot
- Size: 9,932 sqft
- Features: Landscaped, Sprinklers In Front, Sprinklers In Rear
Details
- Parcel number: 031334993
- Special conditions: Standard
Construction
Type & style
- Home type: SingleFamily
- Property subtype: Single Family Residence
Materials
- Brick, Frame, Wood Siding
- Foundation: Concrete Perimeter
- Roof: Composition
Condition
- Year built: 2020
Utilities & green energy
- Sewer: Public Sewer
- Water: Public
- Utilities for property: Cable Available, Electricity Connected, Natural Gas Connected
Community & neighborhood
Location
- Region: Aurora
- Subdivision: Chamber Heights
Other
Other facts
- Listing terms: Cash,Conventional,FHA,VA Loan
- Ownership: Individual
Price history
| Date | Event | Price |
|---|---|---|
| 11/20/2023 | Sold | $490,000$332/sqft |
Source: | ||
| 10/19/2023 | Pending sale | $490,000$332/sqft |
Source: | ||
| 10/16/2023 | Listed for sale | $490,000-1.8%$332/sqft |
Source: | ||
| 9/22/2023 | Listing removed | -- |
Source: | ||
| 8/9/2023 | Pending sale | $499,000$338/sqft |
Source: | ||
Public tax history
| Year | Property taxes | Tax assessment |
|---|---|---|
| 2024 | $3,300 +28.3% | $35,503 -10.3% |
| 2023 | $2,572 -3.1% | $39,569 +54.5% |
| 2022 | $2,655 | $25,611 -2.8% |
Find assessor info on the county website
Neighborhood: Chambers Heights
Nearby schools
GreatSchools rating
- 2/10Elkhart Elementary SchoolGrades: PK-5Distance: 0.2 mi
- 3/10East Middle SchoolGrades: 6-8Distance: 0.3 mi
- 2/10Hinkley High SchoolGrades: 9-12Distance: 0.4 mi
Schools provided by the listing agent
- Elementary: Elkhart
- Middle: East
- High: Hinkley
- District: Adams-Arapahoe 28J
Source: REcolorado. This data may not be complete. We recommend contacting the local school district to confirm school assignments for this home.
Get a cash offer in 3 minutes
Find out how much your home could sell for in as little as 3 minutes with a no-obligation cash offer.
Estimated market value
$476,800
Get a cash offer in 3 minutes
Find out how much your home could sell for in as little as 3 minutes with a no-obligation cash offer.
Estimated market value
$476,800

