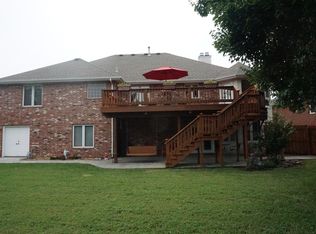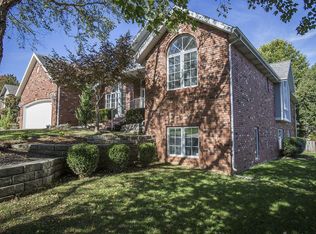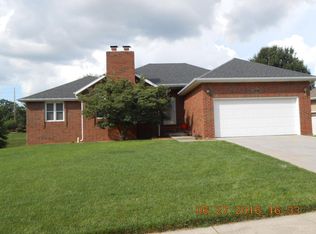Closed
Price Unknown
899 E Nottingham Lane, Springfield, MO 65810
3beds
3,264sqft
Single Family Residence
Built in 1993
0.28 Acres Lot
$424,400 Zestimate®
$--/sqft
$2,613 Estimated rent
Home value
$424,400
$403,000 - $450,000
$2,613/mo
Zestimate® history
Loading...
Owner options
Explore your selling options
What's special
Over 3,770 sq, ft, (per appraiser) in this 3 bedroom, 2.5 bath, all brick, walkout basement home in National Place Subdivision. Split bedroom floor plan. Spacious great room has wood burning fireplace. Master bath has double sink vanity, jetted tub, and step-in shower plus 2 walk-in closets. Kitchen has good countertop space and built-in microwave. Kitchen dining area big enough for hutch. 2nd and 3rd bedrooms separated by hall bath. Basement has huge family room with fireplace, wet bar, and 1/2 bath. Large John Deere Room is 24.5 X 16 and was made for a large workshop. Could be finished off for a large 4th bedroom. Screened-in porch is 15.8 X 11.5. Large back yard with trees. Subdivision pool& pavilion, basketball court, sand volleyball, tennis, pickleball, playground, and common area.
Zillow last checked: 8 hours ago
Listing updated: August 28, 2024 at 06:30pm
Listed by:
Dan Senn 417-818-8888,
RE/MAX House of Brokers
Bought with:
Litton Keatts Real Estate
Keller Williams
Source: SOMOMLS,MLS#: 60246398
Facts & features
Interior
Bedrooms & bathrooms
- Bedrooms: 3
- Bathrooms: 3
- Full bathrooms: 2
- 1/2 bathrooms: 1
Primary bedroom
- Area: 201.72
- Dimensions: 16.4 x 12.3
Bedroom 2
- Area: 127.69
- Dimensions: 11.3 x 11.3
Bedroom 3
- Area: 126.56
- Dimensions: 11.3 x 11.2
Dining area
- Area: 127.44
- Dimensions: 11.8 x 10.8
Family room
- Area: 565.5
- Dimensions: 29 x 19.5
Garage
- Area: 489.3
- Dimensions: 23.3 x 21
Great room
- Area: 352.6
- Dimensions: 21.5 x 16.4
Other
- Area: 392
- Dimensions: 24.5 x 16
Kitchen
- Area: 110
- Dimensions: 11 x 10
Heating
- Central, Forced Air, Natural Gas
Cooling
- Attic Fan, Ceiling Fan(s), Central Air
Appliances
- Included: Dishwasher, Disposal, Free-Standing Electric Oven, Gas Water Heater, Microwave, Refrigerator
- Laundry: Main Level, W/D Hookup
Features
- Walk-In Closet(s), Walk-in Shower
- Flooring: Carpet, Tile, Vinyl
- Windows: Blinds, Double Pane Windows
- Basement: Finished,Partially Finished,Storage Space,Walk-Out Access,Full
- Attic: Partially Floored,Pull Down Stairs
- Has fireplace: Yes
- Fireplace features: Brick, Two or More, Wood Burning
Interior area
- Total structure area: 3,772
- Total interior livable area: 3,264 sqft
- Finished area above ground: 1,886
- Finished area below ground: 1,378
Property
Parking
- Total spaces: 2
- Parking features: Driveway, Garage Faces Front
- Attached garage spaces: 2
- Has uncovered spaces: Yes
Features
- Levels: One
- Stories: 1
- Patio & porch: Deck, Screened
- Exterior features: Rain Gutters
- Has spa: Yes
- Spa features: Bath
Lot
- Size: 0.28 Acres
- Dimensions: 76 x 160
- Features: Curbs, Sloped
Details
- Parcel number: 881824101153
Construction
Type & style
- Home type: SingleFamily
- Property subtype: Single Family Residence
Materials
- Brick
- Foundation: Poured Concrete
- Roof: Composition
Condition
- Year built: 1993
Utilities & green energy
- Sewer: Public Sewer
- Water: Public
Community & neighborhood
Location
- Region: Springfield
- Subdivision: National Place
HOA & financial
HOA
- HOA fee: $550 annually
- Services included: Basketball Court, Play Area, Common Area Maintenance, Other, Pool, Tennis Court(s), Trash
Other
Other facts
- Listing terms: Cash,Conventional,FHA,VA Loan
- Road surface type: Asphalt
Price history
| Date | Event | Price |
|---|---|---|
| 9/6/2023 | Sold | -- |
Source: | ||
| 8/6/2023 | Pending sale | $369,900$113/sqft |
Source: | ||
| 7/5/2023 | Listed for sale | $369,900$113/sqft |
Source: | ||
Public tax history
| Year | Property taxes | Tax assessment |
|---|---|---|
| 2025 | $3,489 +6.5% | $70,040 +14.7% |
| 2024 | $3,275 +0.6% | $61,050 |
| 2023 | $3,257 +5.8% | $61,050 +8.3% |
Find assessor info on the county website
Neighborhood: 65810
Nearby schools
GreatSchools rating
- 10/10Walt Disney Elementary SchoolGrades: K-5Distance: 1.5 mi
- 8/10Cherokee Middle SchoolGrades: 6-8Distance: 0.4 mi
- 8/10Kickapoo High SchoolGrades: 9-12Distance: 1.7 mi
Schools provided by the listing agent
- Elementary: SGF-Disney
- Middle: SGF-Cherokee
- High: SGF-Kickapoo
Source: SOMOMLS. This data may not be complete. We recommend contacting the local school district to confirm school assignments for this home.


