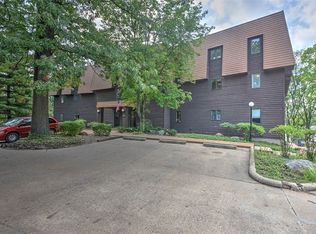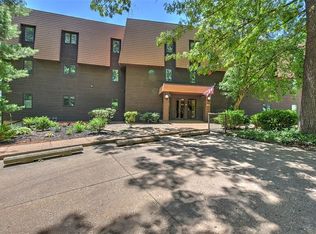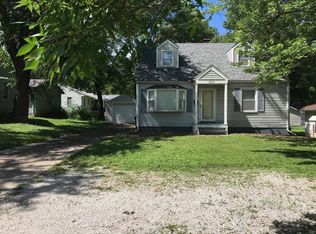Sold for $190,000
$190,000
899 E Lake Shore Dr, Decatur, IL 62521
2beds
1,417sqft
Single Family Residence
Built in 1987
-- sqft lot
$189,600 Zestimate®
$134/sqft
$1,426 Estimated rent
Home value
$189,600
$174,000 - $205,000
$1,426/mo
Zestimate® history
Loading...
Owner options
Explore your selling options
What's special
2 bed 2 bath ground level lakeview Condo.Super sharp cherry kitchen with convenient laundry, accent lighting and granite counter tops. Elevator access to garage and storage space and private patio access are just a few features that set this condo apart from all the others.
Master en-suite with double sinks and ceramic floors. Attached glass sunroom and wonderful views of common park grounds, gazebo, deck, and lake Decatur.
Zillow last checked: 8 hours ago
Listing updated: May 31, 2024 at 11:14am
Listed by:
Barbara McElroy 217-875-0555,
Brinkoetter REALTORS®
Bought with:
Terri Booker, 471002829
Brinkoetter REALTORS®
Source: CIBR,MLS#: 6240848 Originating MLS: Central Illinois Board Of REALTORS
Originating MLS: Central Illinois Board Of REALTORS
Facts & features
Interior
Bedrooms & bathrooms
- Bedrooms: 2
- Bathrooms: 2
- Full bathrooms: 2
Primary bedroom
- Description: Flooring: Carpet
- Level: Main
Bedroom
- Description: Flooring: Carpet
- Level: Main
Primary bathroom
- Description: Flooring: Ceramic Tile
- Level: Main
Dining room
- Description: Flooring: Laminate
- Level: Main
Other
- Description: Flooring: Ceramic Tile
- Level: Main
Kitchen
- Description: Flooring: Laminate
- Level: Main
Living room
- Description: Flooring: Laminate
- Level: Main
Sunroom
- Description: Flooring: Carpet
- Level: Main
Heating
- Forced Air, Gas
Cooling
- Central Air
Appliances
- Included: Built-In, Cooktop, Dryer, Dishwasher, Disposal, Gas Water Heater, Oven, Refrigerator, Washer
- Laundry: Main Level
Features
- Fireplace, Bath in Primary Bedroom, Main Level Primary, Walk-In Closet(s)
- Has basement: No
- Number of fireplaces: 1
- Fireplace features: Gas, Family/Living/Great Room
Interior area
- Total structure area: 1,417
- Total interior livable area: 1,417 sqft
- Finished area above ground: 1,417
Property
Parking
- Total spaces: 1
- Parking features: Attached, Garage
- Attached garage spaces: 1
Features
- Levels: One
- Stories: 1
- Patio & porch: Enclosed, Four Season, Deck
- Exterior features: Deck, Dock
- Has view: Yes
- View description: Lake
- Has water view: Yes
- Water view: Lake
- Waterfront features: Lake Privileges
- Body of water: Lake Decatur
Details
- Parcel number: 041223405003
- Zoning: RES
- Special conditions: None
Construction
Type & style
- Home type: SingleFamily
- Architectural style: Other
- Property subtype: Single Family Residence
Materials
- Asphalt, Wood Siding
- Foundation: Other
- Roof: Asphalt
Condition
- Year built: 1987
Utilities & green energy
- Sewer: Public Sewer
- Water: Public
Community & neighborhood
Location
- Region: Decatur
Other
Other facts
- Road surface type: Asphalt
Price history
| Date | Event | Price |
|---|---|---|
| 5/31/2024 | Sold | $190,000+1.3%$134/sqft |
Source: | ||
| 4/15/2024 | Pending sale | $187,500$132/sqft |
Source: | ||
| 3/25/2024 | Contingent | $187,500$132/sqft |
Source: | ||
| 3/17/2024 | Listed for sale | $187,500+25%$132/sqft |
Source: | ||
| 4/4/2011 | Sold | $150,000-89.1%$106/sqft |
Source: Public Record Report a problem | ||
Public tax history
| Year | Property taxes | Tax assessment |
|---|---|---|
| 2024 | $3,895 +1.9% | $51,240 +3.7% |
| 2023 | $3,824 +10.1% | $49,426 +10% |
| 2022 | $3,472 +8.9% | $44,948 +7.1% |
Find assessor info on the county website
Neighborhood: 62521
Nearby schools
GreatSchools rating
- 2/10South Shores Elementary SchoolGrades: K-6Distance: 1.1 mi
- 1/10Stephen Decatur Middle SchoolGrades: 7-8Distance: 4.2 mi
- 2/10Eisenhower High SchoolGrades: 9-12Distance: 0.6 mi
Schools provided by the listing agent
- District: Decatur Dist 61
Source: CIBR. This data may not be complete. We recommend contacting the local school district to confirm school assignments for this home.
Get pre-qualified for a loan
At Zillow Home Loans, we can pre-qualify you in as little as 5 minutes with no impact to your credit score.An equal housing lender. NMLS #10287.


