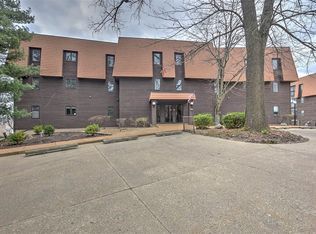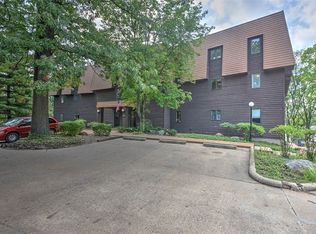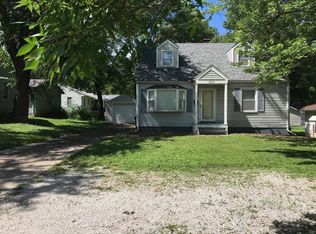Sold for $163,000 on 09/10/24
$163,000
899 E Lake Shore Dr #A-1, Decatur, IL 62521
2beds
1,428sqft
Condominium
Built in 1987
-- sqft lot
$-- Zestimate®
$114/sqft
$1,342 Estimated rent
Home value
Not available
Estimated sales range
Not available
$1,342/mo
Zestimate® history
Loading...
Owner options
Explore your selling options
What's special
Looking for a lake property? Look no further! This unit is situated on the highly sought after first floor. The lake can be enjoyed from the enclosed glass sunroom. There are 2 bedrooms both of which are masters with 2 full bathrooms. One of the bedrooms offers a spectacular view of the lake and common park grounds. The spacious open Livingroom and dining room provide ample space for relaxation and entertaining. The property includes a gazebo, a deck, and easy access outside for walks, grilling, and entertaining guests. The elevator offers access to the garage, where you'll find one parking space with storage. The condo also has a small workshop. This lake property is a delightful place to enjoy the serene surroundings and make the most of lakeside living. IT COULD BE YOURS! Do not miss out! Schedule your showings today!!
Zillow last checked: 8 hours ago
Listing updated: September 10, 2024 at 02:41pm
Listed by:
Olivia Mull Taylor 217-875-0555,
Brinkoetter REALTORS®
Bought with:
Dina Durbin, 471008035
Brinkoetter REALTORS®
Source: CIBR,MLS#: 6243180 Originating MLS: Central Illinois Board Of REALTORS
Originating MLS: Central Illinois Board Of REALTORS
Facts & features
Interior
Bedrooms & bathrooms
- Bedrooms: 2
- Bathrooms: 2
- Full bathrooms: 2
Primary bedroom
- Description: Flooring: Carpet
- Level: Main
Primary bedroom
- Description: Flooring: Carpet
- Level: Main
Dining room
- Description: Flooring: Laminate
- Level: Main
Other
- Level: Main
Kitchen
- Description: Flooring: Ceramic Tile
- Level: Main
Living room
- Description: Flooring: Laminate
- Level: Main
Sunroom
- Description: Flooring: Carpet
- Level: Main
Heating
- Gas
Cooling
- Central Air
Appliances
- Included: Cooktop, Dryer, Dishwasher, Gas Water Heater, Microwave, Oven, Range, Refrigerator, Range Hood, Washer
- Laundry: Main Level
Features
- Bath in Primary Bedroom, Main Level Primary
- Basement: Crawl Space
- Has fireplace: No
Interior area
- Total structure area: 1,428
- Total interior livable area: 1,428 sqft
- Finished area above ground: 1,428
Property
Parking
- Parking features: Attached, Garage
- Has attached garage: Yes
Features
- Levels: One
- Stories: 1
- Patio & porch: Deck
- Exterior features: Deck, Dock
- Has view: Yes
- View description: Lake
- Has water view: Yes
- Water view: Lake
- Waterfront features: Lake Privileges
- Body of water: Decatur Lake
Lot
- Size: 2.45 Acres
Details
- Parcel number: 041223405002
- Zoning: RES
- Special conditions: None
Construction
Type & style
- Home type: Condo
- Architectural style: Other
- Property subtype: Condominium
Materials
- Asphalt, Wood Siding
- Foundation: Crawlspace
- Roof: Asphalt
Condition
- Year built: 1987
Utilities & green energy
- Sewer: Public Sewer
- Water: Public
Community & neighborhood
Location
- Region: Decatur
- Subdivision: Condominium
Other
Other facts
- Road surface type: Asphalt
Price history
| Date | Event | Price |
|---|---|---|
| 9/10/2024 | Sold | $163,000-3.8%$114/sqft |
Source: | ||
| 8/7/2024 | Pending sale | $169,500$119/sqft |
Source: | ||
| 7/22/2024 | Listed for sale | $169,500-15.2%$119/sqft |
Source: | ||
| 7/14/2024 | Contingent | $199,900$140/sqft |
Source: | ||
| 6/17/2024 | Price change | $199,900-7%$140/sqft |
Source: | ||
Public tax history
Tax history is unavailable.
Neighborhood: 62521
Nearby schools
GreatSchools rating
- 2/10South Shores Elementary SchoolGrades: K-6Distance: 1.1 mi
- 1/10Stephen Decatur Middle SchoolGrades: 7-8Distance: 4.2 mi
- 2/10Eisenhower High SchoolGrades: 9-12Distance: 0.6 mi
Schools provided by the listing agent
- District: Decatur Dist 61
Source: CIBR. This data may not be complete. We recommend contacting the local school district to confirm school assignments for this home.

Get pre-qualified for a loan
At Zillow Home Loans, we can pre-qualify you in as little as 5 minutes with no impact to your credit score.An equal housing lender. NMLS #10287.


